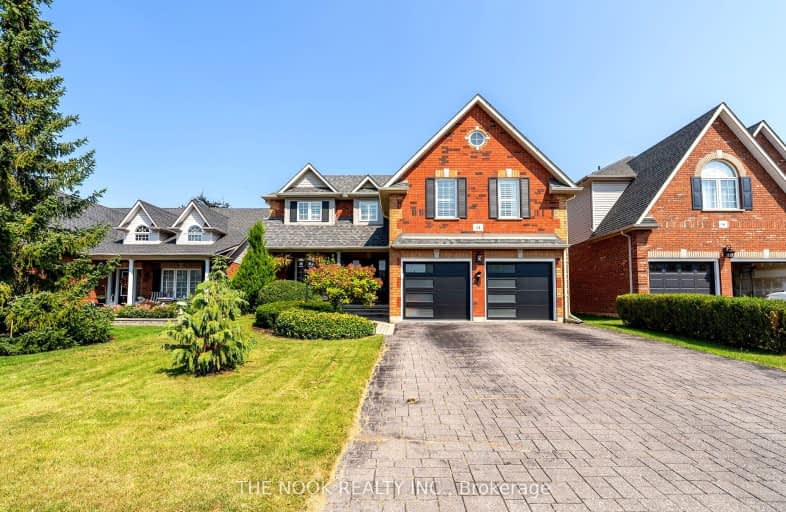Car-Dependent
- Most errands require a car.
43
/100
Somewhat Bikeable
- Most errands require a car.
35
/100

Campbell Children's School
Elementary: Hospital
1.18 km
S T Worden Public School
Elementary: Public
1.28 km
St John XXIII Catholic School
Elementary: Catholic
1.22 km
Dr Emily Stowe School
Elementary: Public
0.77 km
St. Mother Teresa Catholic Elementary School
Elementary: Catholic
0.44 km
Dr G J MacGillivray Public School
Elementary: Public
0.74 km
DCE - Under 21 Collegiate Institute and Vocational School
Secondary: Public
5.24 km
G L Roberts Collegiate and Vocational Institute
Secondary: Public
5.81 km
Monsignor John Pereyma Catholic Secondary School
Secondary: Catholic
4.15 km
Courtice Secondary School
Secondary: Public
2.13 km
Holy Trinity Catholic Secondary School
Secondary: Catholic
2.12 km
Eastdale Collegiate and Vocational Institute
Secondary: Public
3.14 km
-
Scotiabank
1500 Hwy 2, Courtice ON L1E 2T5 0.89km -
BMO Bank of Montreal
1425 Bloor St, Courtice ON L1E 0A1 1.14km -
Meridian Credit Union ATM
1416 King E, Courtice ON L1E 2J5 1.15km














