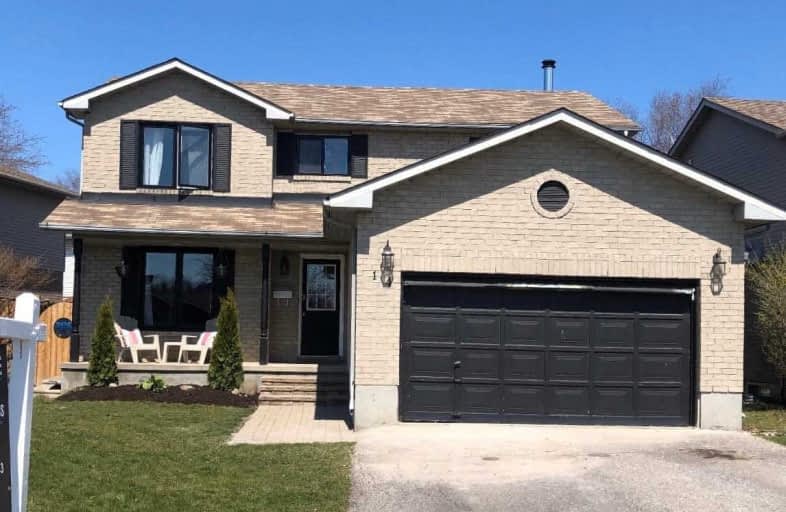Sold on May 04, 2020
Note: Property is not currently for sale or for rent.

-
Type: Detached
-
Style: 2-Storey
-
Lot Size: 60.46 x 79.81 Feet
-
Age: No Data
-
Taxes: $4,076 per year
-
Days on Site: 5 Days
-
Added: Apr 29, 2020 (5 days on market)
-
Updated:
-
Last Checked: 3 months ago
-
MLS®#: E4750158
-
Listed By: Zolo realty, brokerage
Freshly Painted Family Home Located In A Highly Sought After Bowmanville Neighbourhood. This Detached 2-Storey Home Sits Just Minutes From Various Amenities, Trails, Schools And Much More! Walk In To A Spacious Main Floor With Free Flowing Living And Dining Space And Main Floor Laundry. Large Eat-In Kitchen With Tons Of Natural Light O/L A Picturesque Backyard With In-Ground Pool, Hot Tub(2018) And Gorgeous Interlock(2018)
Extras
Large Master With 4Pc Ensuite And W/I Closet And Two Other Great Sized Bedrooms And 4 Pc Bathroom. Basement Features A 2Pc Bth, Large Rec Room And Den, With Additional Bedroom Or 2nd Rec Room. Furnace & Air Conditioner(2019) Windows(2018)
Property Details
Facts for 14 Soper Creek Drive, Clarington
Status
Days on Market: 5
Last Status: Sold
Sold Date: May 04, 2020
Closed Date: Jul 27, 2020
Expiry Date: Aug 29, 2020
Sold Price: $560,000
Unavailable Date: May 04, 2020
Input Date: Apr 29, 2020
Property
Status: Sale
Property Type: Detached
Style: 2-Storey
Area: Clarington
Community: Bowmanville
Availability Date: Tba
Inside
Bedrooms: 3
Bedrooms Plus: 1
Bathrooms: 4
Kitchens: 1
Rooms: 7
Den/Family Room: Yes
Air Conditioning: Central Air
Fireplace: Yes
Laundry Level: Main
Washrooms: 4
Utilities
Electricity: Yes
Gas: Yes
Building
Basement: Finished
Heat Type: Forced Air
Heat Source: Gas
Exterior: Alum Siding
Exterior: Brick
Water Supply: Municipal
Special Designation: Unknown
Parking
Driveway: Pvt Double
Garage Spaces: 2
Garage Type: Attached
Covered Parking Spaces: 4
Total Parking Spaces: 5
Fees
Tax Year: 2019
Tax Legal Description: Pcl 86-1 Sec 10M785; Lt 86 Pl 10M785
Taxes: $4,076
Land
Cross Street: Soper Creek & Mearns
Municipality District: Clarington
Fronting On: North
Parcel Number: 266300189
Pool: Inground
Sewer: Sewers
Lot Depth: 79.81 Feet
Lot Frontage: 60.46 Feet
Additional Media
- Virtual Tour: https://unbranded.youriguide.com/14_soper_creek_dr_bowmanville_on
Rooms
Room details for 14 Soper Creek Drive, Clarington
| Type | Dimensions | Description |
|---|---|---|
| Living Main | 3.34 x 4.19 | Laminate |
| Dining Main | 3.34 x 3.35 | Laminate, French Doors |
| Kitchen Main | 3.12 x 3.41 | Laminate, Stainless Steel Appl, Eat-In Kitchen |
| Family Main | 3.76 x 5.47 | Laminate, W/O To Pool |
| Master 2nd | 3.42 x 5.45 | Laminate, W/I Closet, 4 Pc Ensuite |
| 2nd Br 2nd | 3.70 x 3.42 | Laminate, Large Closet, Large Window |
| 3rd Br 2nd | 3.70 x 3.81 | Laminate, Large Closet, Large Window |
| 4th Br Bsmt | 3.18 x 7.15 | Laminate |
| Rec Bsmt | 3.54 x 5.34 | Broadloom, Broadloom, B/I Bar |
| Den Bsmt | 3.10 x 3.38 | Broadloom |
| XXXXXXXX | XXX XX, XXXX |
XXXX XXX XXXX |
$XXX,XXX |
| XXX XX, XXXX |
XXXXXX XXX XXXX |
$XXX,XXX | |
| XXXXXXXX | XXX XX, XXXX |
XXXXXXX XXX XXXX |
|
| XXX XX, XXXX |
XXXXXX XXX XXXX |
$XXX,XXX | |
| XXXXXXXX | XXX XX, XXXX |
XXXXXXX XXX XXXX |
|
| XXX XX, XXXX |
XXXXXX XXX XXXX |
$XXX,XXX |
| XXXXXXXX XXXX | XXX XX, XXXX | $560,000 XXX XXXX |
| XXXXXXXX XXXXXX | XXX XX, XXXX | $550,000 XXX XXXX |
| XXXXXXXX XXXXXXX | XXX XX, XXXX | XXX XXXX |
| XXXXXXXX XXXXXX | XXX XX, XXXX | $559,900 XXX XXXX |
| XXXXXXXX XXXXXXX | XXX XX, XXXX | XXX XXXX |
| XXXXXXXX XXXXXX | XXX XX, XXXX | $579,900 XXX XXXX |

Central Public School
Elementary: PublicVincent Massey Public School
Elementary: PublicJohn M James School
Elementary: PublicHarold Longworth Public School
Elementary: PublicSt. Joseph Catholic Elementary School
Elementary: CatholicDuke of Cambridge Public School
Elementary: PublicCentre for Individual Studies
Secondary: PublicClarke High School
Secondary: PublicHoly Trinity Catholic Secondary School
Secondary: CatholicClarington Central Secondary School
Secondary: PublicBowmanville High School
Secondary: PublicSt. Stephen Catholic Secondary School
Secondary: Catholic- 1 bath
- 3 bed
- 1100 sqft
117 Duke Street, Clarington, Ontario • L1C 2V8 • Bowmanville
- 1 bath
- 3 bed
286 King Street East, Clarington, Ontario • L1C 1P9 • Bowmanville




