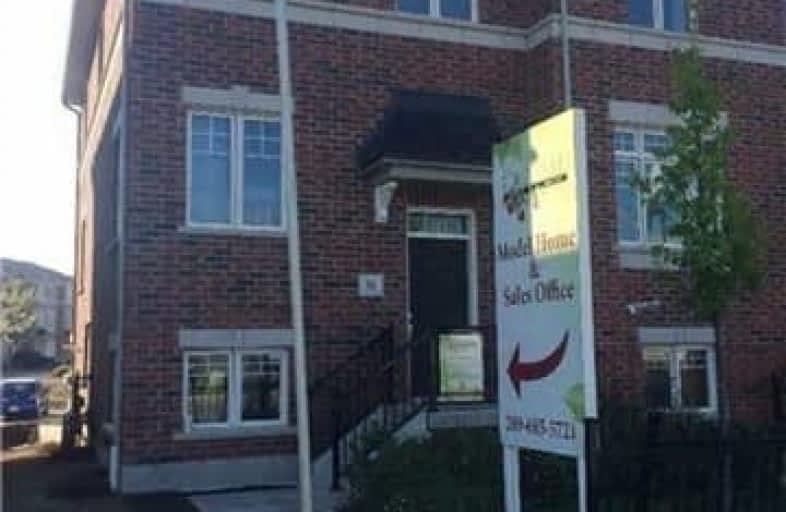Sold on Dec 03, 2017
Note: Property is not currently for sale or for rent.

-
Type: Att/Row/Twnhouse
-
Style: 3-Storey
-
Size: 1100 sqft
-
Lot Size: 16.9 x 74.5 Feet
-
Age: New
-
Days on Site: 17 Days
-
Added: Sep 07, 2019 (2 weeks on market)
-
Updated:
-
Last Checked: 3 months ago
-
MLS®#: E3986903
-
Listed By: Pma brethour real estate corporation inc., brokerage
Brand New! Never Lived In! Upgrades Galore! Towns Of Scugog The "Holburn" Model All Brick End Unit Boasts A Single Car Garage, Open Concept W/3 Bdrm, Premium Kitchen Cabinets W/Wine Rack, W/Out From Kit To Nice Size Terrace, Spacious Living/Dining Room W/Big Windows And Plenty Of Natural Lighting, Pot Lights Thru Out And Low Maintenance Vinyl Plank Flooring On Main And Lower Level. Close To All Amenities, Public Transit And Schools! This Won't Last!
Extras
Stained Oak Staircase W/Stainless Steel Spindles, High End White Fridge, Stove, Dishwasher W/Stainless Steel Accents, Washer & Dryer Incl, Upper Level Premium Berber Carpet, Central A/C Unit, Custom Light Fixtures In Kit/Bathrooms/Master Br
Property Details
Facts for 14 Streathern Way North, Clarington
Status
Days on Market: 17
Last Status: Sold
Sold Date: Dec 03, 2017
Closed Date: Jan 03, 2018
Expiry Date: Feb 16, 2018
Sold Price: $443,000
Unavailable Date: Dec 03, 2017
Input Date: Nov 16, 2017
Property
Status: Sale
Property Type: Att/Row/Twnhouse
Style: 3-Storey
Size (sq ft): 1100
Age: New
Area: Clarington
Community: Bowmanville
Availability Date: 30/60/90 Days
Inside
Bedrooms: 3
Bathrooms: 2
Kitchens: 1
Rooms: 7
Den/Family Room: No
Air Conditioning: Central Air
Fireplace: No
Laundry Level: Lower
Washrooms: 2
Utilities
Electricity: No
Gas: No
Cable: No
Telephone: No
Building
Basement: W/O
Heat Type: Forced Air
Heat Source: Gas
Exterior: Brick Front
Elevator: N
UFFI: No
Energy Certificate: N
Green Verification Status: N
Water Supply Type: Unknown
Water Supply: Municipal
Special Designation: Unknown
Retirement: N
Parking
Driveway: Mutual
Garage Spaces: 1
Garage Type: Attached
Covered Parking Spaces: 1
Total Parking Spaces: 2
Fees
Tax Year: 2016
Tax Legal Description: Plan 40M Lot: Blk 2-6
Additional Mo Fees: 52.77
Highlights
Feature: Park
Feature: Public Transit
Feature: Rec Centre
Feature: School
Land
Cross Street: Longworth Ave And Sc
Municipality District: Clarington
Fronting On: North
Parcel of Tied Land: Y
Pool: None
Sewer: Sewers
Lot Depth: 74.5 Feet
Lot Frontage: 16.9 Feet
Lot Irregularities: N/A
Zoning: N/A
Waterfront: None
Rooms
Room details for 14 Streathern Way North, Clarington
| Type | Dimensions | Description |
|---|---|---|
| Kitchen Main | 3.66 x 4.61 | Backsplash, Breakfast Area, W/O To Terrace |
| Living Main | 3.26 x 6.43 | Combined W/Dining, 2 Pc Bath, Pot Lights |
| Dining Main | 3.26 x 6.43 | Combined W/Living, Open Concept, Closet |
| Master Upper | 3.11 x 3.26 | Large Closet, Broadloom, Large Window |
| 2nd Br Upper | 2.89 x 3.08 | Broadloom, Closet, Window |
| 3rd Br Upper | 2.84 x 2.84 | Broadloom, Large Closet, Window |
| Rec Lower | 2.71 x 3.99 | Pot Lights, Above Grade Window, Broadloom |
| XXXXXXXX | XXX XX, XXXX |
XXXX XXX XXXX |
$XXX,XXX |
| XXX XX, XXXX |
XXXXXX XXX XXXX |
$XXX,XXX | |
| XXXXXXXX | XXX XX, XXXX |
XXXXXXX XXX XXXX |
|
| XXX XX, XXXX |
XXXXXX XXX XXXX |
$XXX,XXX | |
| XXXXXXXX | XXX XX, XXXX |
XXXXXXX XXX XXXX |
|
| XXX XX, XXXX |
XXXXXX XXX XXXX |
$XXX,XXX |
| XXXXXXXX XXXX | XXX XX, XXXX | $443,000 XXX XXXX |
| XXXXXXXX XXXXXX | XXX XX, XXXX | $449,900 XXX XXXX |
| XXXXXXXX XXXXXXX | XXX XX, XXXX | XXX XXXX |
| XXXXXXXX XXXXXX | XXX XX, XXXX | $489,990 XXX XXXX |
| XXXXXXXX XXXXXXX | XXX XX, XXXX | XXX XXXX |
| XXXXXXXX XXXXXX | XXX XX, XXXX | $489,990 XXX XXXX |

Central Public School
Elementary: PublicVincent Massey Public School
Elementary: PublicSt. Elizabeth Catholic Elementary School
Elementary: CatholicHarold Longworth Public School
Elementary: PublicCharles Bowman Public School
Elementary: PublicDuke of Cambridge Public School
Elementary: PublicCentre for Individual Studies
Secondary: PublicCourtice Secondary School
Secondary: PublicHoly Trinity Catholic Secondary School
Secondary: CatholicClarington Central Secondary School
Secondary: PublicBowmanville High School
Secondary: PublicSt. Stephen Catholic Secondary School
Secondary: Catholic

