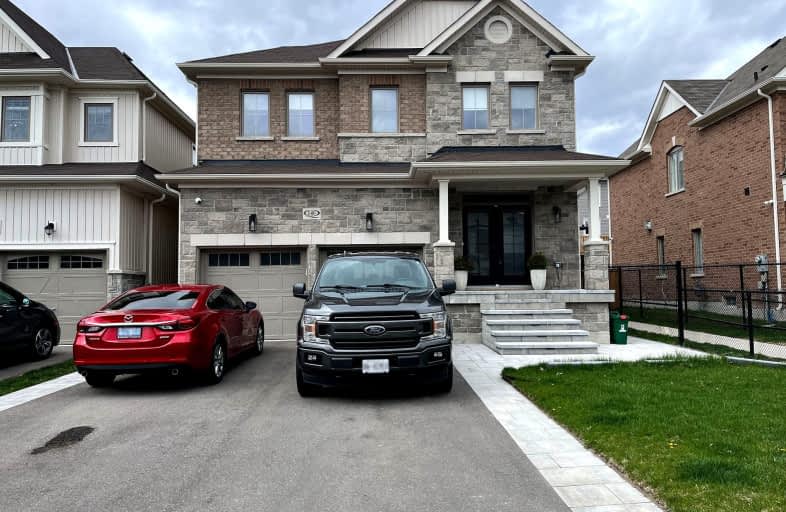Car-Dependent
- Most errands require a car.
Bikeable
- Some errands can be accomplished on bike.

Central Public School
Elementary: PublicJohn M James School
Elementary: PublicSt. Elizabeth Catholic Elementary School
Elementary: CatholicHarold Longworth Public School
Elementary: PublicCharles Bowman Public School
Elementary: PublicDuke of Cambridge Public School
Elementary: PublicCentre for Individual Studies
Secondary: PublicCourtice Secondary School
Secondary: PublicHoly Trinity Catholic Secondary School
Secondary: CatholicClarington Central Secondary School
Secondary: PublicBowmanville High School
Secondary: PublicSt. Stephen Catholic Secondary School
Secondary: Catholic-
Darlington Provincial Park
RR 2 Stn Main, Bowmanville ON L1C 3K3 1.63km -
John M James Park
Guildwood Dr, Bowmanville ON 2.41km -
Ure-Tech Surfaces Inc
2289 Maple Grove Rd, Bowmanville ON L1C 6N1 4.63km
-
TD Canada Trust ATM
570 Longworth Ave, Bowmanville ON L1C 0H4 0.77km -
RBC - Bowmanville
55 King St E, Bowmanville ON L1C 1N4 2.59km -
Scotiabank
100 Clarington Blvd (at Hwy 2), Bowmanville ON L1C 4Z3 2.7km
- 4 bath
- 4 bed
- 2000 sqft
263 Northglen Boulevard, Clarington, Ontario • L1C 7G6 • Bowmanville
- 4 bath
- 4 bed
- 2000 sqft
155 Ronald Hooper Avenue, Clarington, Ontario • L1C 4T5 • Bowmanville
- 3 bath
- 4 bed
- 2000 sqft
43 Albert Christie Street, Clarington, Ontario • L1C 0T5 • Bowmanville







