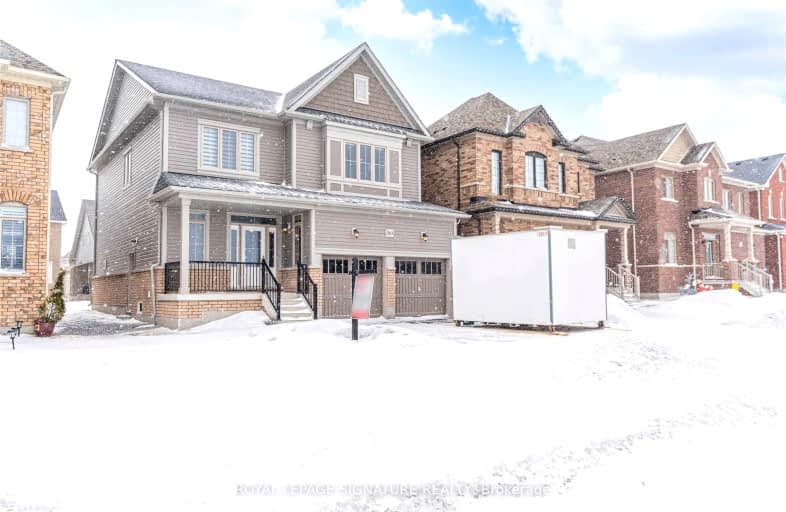Car-Dependent
- Almost all errands require a car.
Somewhat Bikeable
- Most errands require a car.

Central Public School
Elementary: PublicJohn M James School
Elementary: PublicSt. Elizabeth Catholic Elementary School
Elementary: CatholicHarold Longworth Public School
Elementary: PublicCharles Bowman Public School
Elementary: PublicDuke of Cambridge Public School
Elementary: PublicCentre for Individual Studies
Secondary: PublicCourtice Secondary School
Secondary: PublicHoly Trinity Catholic Secondary School
Secondary: CatholicClarington Central Secondary School
Secondary: PublicBowmanville High School
Secondary: PublicSt. Stephen Catholic Secondary School
Secondary: Catholic-
M&M Food Market
2384 Durham Regional Highway 2 Unit 2, Bowmanville 3.19km -
Metro
243 King Street East, Bowmanville 3.78km -
Food Basics
1649 Durham Regional Highway 2 Unit #1, Courtice 7.6km
-
CNIB Corner Store
Old Highway 2, Bowmanville 2.97km -
Wine Cove
133 Church Street, Bowmanville 3.04km -
LCBO
2344 Durham Regional Highway 2, Bowmanville 3.22km
-
Queen's Castle Restobar
570 Longworth Avenue, Bowmanville 1.29km -
Subway
680 Longworth Avenue Unit B4, Bowmanville 1.31km -
Pizzaville
680 Longworth Avenue Unit B5, Clarington 1.31km
-
Nutrition Kitchen
47 King Street West, Bowmanville 3.01km -
The Toasted Walnut
7 King Street East, Bowmanville 3.1km -
McDonald's
2320 Durham Regional Highway 2, Bowmanville 3.2km
-
TD Canada Trust Branch and ATM
570 Longworth Avenue Unit C, Bowmanville 1.3km -
RBC Royal Bank
680 Longworth Avenue, Clarington 1.31km -
BMO Bank of Montreal
2 King Street West, Bowmanville 3.03km
-
Petro-Canada
1010 Bowmanville Avenue, Bowmanville 2.79km -
Canadian Tire Gas+
2405 Durham Regional Highway 2, Bowmanville 3.23km -
Daisy Mart
136 King Street East, Bowmanville 3.37km
-
Yogi’s Naturals
Rickaby Street, Bowmanville 1.61km -
Yoga Jungle Aerial Studio
182 Wellington Street, Bowmanville 2.5km -
Kalsamrit Martial Arts
182 Wellington Street, Bowmanville 2.51km
-
Douglas Kemp Parkette
Douglas Kemp Cres, Bowmanville 0.17km -
Northglen Neighbourhood Park
110, Northglen Boulevard, Bowmanville 0.58km -
Bons Park
299 Bons Avenue, Bowmanville 0.86km
-
Napa Valley - Bowmanville - Little Free Library
82 William Cowles Drive, Bowmanville 1.77km -
Clarington Public Library, Bowmanville Branch
163 Church Street, Bowmanville 2.96km -
Clarington Public Library, Courtice Branch
2950 Courtice Road, Courtice 7.01km
-
Mary Gust Residence
Clarington 3.12km -
Walk-In Clinic at Walmart Bowmanville by Jack Nathan Health
2320 Durham Regional Highway 2, Bowmanville 3.21km -
Telemed Bowmanville
133 King Street East Unit 4, Bowmanville 3.41km
-
Shoppers Drug Mart
570 Longworth Avenue, Bowmanville 1.31km -
Bowmanville Compounding Pharmacy
100 Mearns Avenue Unit #11, Bowmanville 2.92km -
Health Centre Pharmacy
1450 King Street West, Bowmanville 2.95km
-
SmartCentres Bowmanville
2320 Durham Regional Highway 2, Bowmanville 3.18km -
West Bowmanville Shopping Centre
100 Clarington Boulevard, Bowmanville 3.18km -
Bowmanville Mall
243 King Street East, Bowmanville 3.78km
-
Cineplex Odeon Clarington Place Cinemas
111 Clarington Boulevard, Bowmanville 3.11km
-
That’s My Spot
680 Longworth Avenue, Bowmanville 1.47km -
Frosty John's Pub and Restaurant
100 Mearns Avenue, Bowmanville 2.9km -
99 King
99 King Street West, Bowmanville 2.96km
- 3 bath
- 4 bed
- 2500 sqft
35 Albert Christie Street, Clarington, Ontario • L1C 0T5 • Bowmanville
- 4 bath
- 5 bed
- 2500 sqft
Upper-105 Elephant Hill Drive, Clarington, Ontario • L1C 0V8 • Bowmanville







