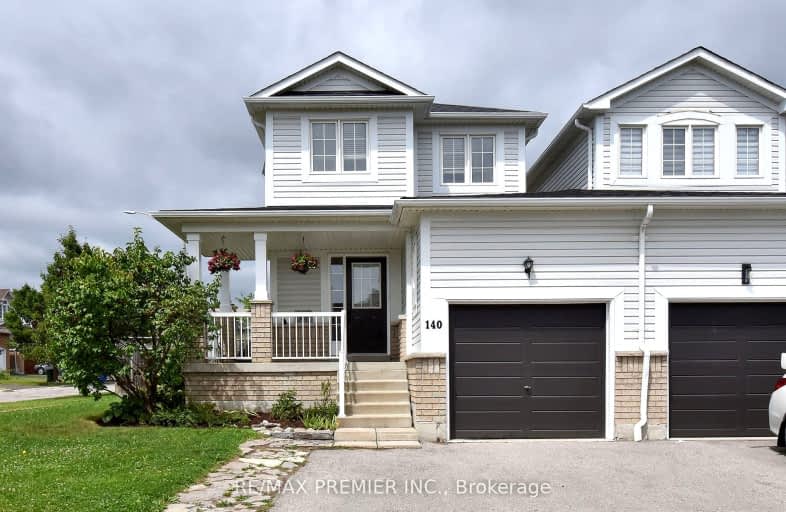Car-Dependent
- Most errands require a car.
30
/100
Somewhat Bikeable
- Most errands require a car.
39
/100

Central Public School
Elementary: Public
1.64 km
John M James School
Elementary: Public
0.77 km
St. Elizabeth Catholic Elementary School
Elementary: Catholic
0.90 km
Harold Longworth Public School
Elementary: Public
0.45 km
Charles Bowman Public School
Elementary: Public
1.29 km
Duke of Cambridge Public School
Elementary: Public
1.63 km
Centre for Individual Studies
Secondary: Public
0.96 km
Clarke High School
Secondary: Public
6.60 km
Holy Trinity Catholic Secondary School
Secondary: Catholic
7.92 km
Clarington Central Secondary School
Secondary: Public
2.81 km
Bowmanville High School
Secondary: Public
1.50 km
St. Stephen Catholic Secondary School
Secondary: Catholic
1.48 km
-
John M James Park
Guildwood Dr, Bowmanville ON 0.95km -
Soper Creek Park
Bowmanville ON 2.57km -
Memorial Park Association
120 Liberty St S (Baseline Rd), Bowmanville ON L1C 2P4 2.76km
-
TD Bank Financial Group
570 Longworth Ave, Bowmanville ON L1C 0H4 0.67km -
TD Canada Trust ATM
570 Longworth Ave, Bowmanville ON L1C 0H4 0.71km -
RBC Royal Bank
680 Longworth Ave, Bowmanville ON L1C 0M9 1.29km









