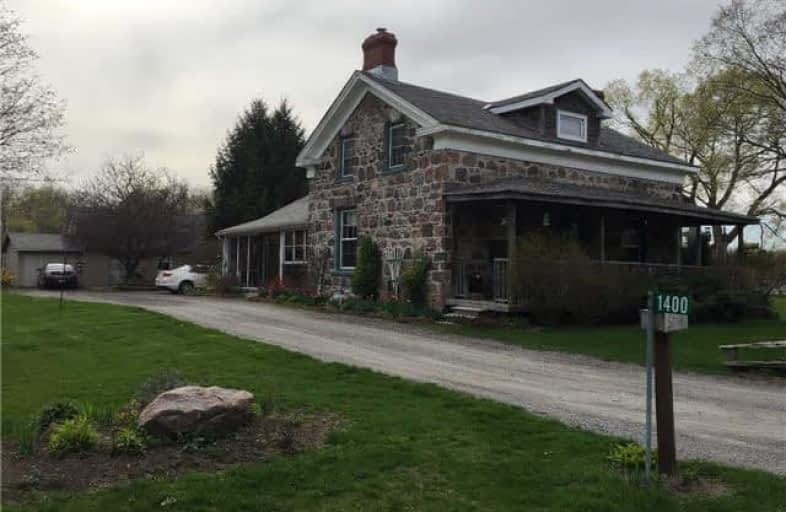Sold on Apr 17, 2018
Note: Property is not currently for sale or for rent.

-
Type: Detached
-
Style: 1 1/2 Storey
-
Lot Size: 1032.72 x 0 Feet
-
Age: 100+ years
-
Taxes: $6,809 per year
-
Days on Site: 349 Days
-
Added: Sep 07, 2019 (11 months on market)
-
Updated:
-
Last Checked: 3 months ago
-
MLS®#: E3790991
-
Listed By: Re/max lakeshore realty inc, brokerage
Beautifully Maintained Century Fieldstone House And Hobby Farm With 4Br & 3 Baths Including Main Floor Master W/ Ensuite. Set On 35 Acres With Large Barn. 2Br Guest House With Full Kitchen, Spacious Loft & Gas Fireplace. Wood Burning Fp In Living Rm, And Gas Fp In Family Rm. House Has Enclosed Porches, Main Floor Family & Laundry Rooms W/ 3Pc Bath; Kitchen With Cathedral Ceiling & Exposed Timbers; Walk-In Pantry. Gazebo, Greenhouse & Bunkie On Grounds.
Extras
**Interboard Listing: Northumberland Hills Association Of Realtors** Guest House Measurements (In Ft): Foyer 8.2X10; Living Rm 11.3X19; Kitchen 11.10X11.7; Bdrm 11.3X11.8; Den 10.0X11.11; Loft 12.7X31.3; Bath (4Pc) 6.5X7.6
Property Details
Facts for 1400 Ovens Road, Clarington
Status
Days on Market: 349
Last Status: Sold
Sold Date: Apr 17, 2018
Closed Date: Jun 14, 2018
Expiry Date: May 03, 2018
Sold Price: $950,000
Unavailable Date: Apr 17, 2018
Input Date: May 05, 2017
Property
Status: Sale
Property Type: Detached
Style: 1 1/2 Storey
Age: 100+
Area: Clarington
Community: Rural Clarington
Availability Date: Tbd
Inside
Bedrooms: 4
Bedrooms Plus: 2
Bathrooms: 4
Kitchens: 1
Kitchens Plus: 1
Rooms: 11
Den/Family Room: Yes
Air Conditioning: Central Air
Fireplace: Yes
Laundry Level: Main
Central Vacuum: Y
Washrooms: 4
Utilities
Electricity: Yes
Gas: Yes
Telephone: Yes
Building
Basement: Part Bsmt
Heat Type: Forced Air
Heat Source: Gas
Exterior: Stone
Exterior: Wood
Elevator: N
Water Supply: Well
Special Designation: Unknown
Other Structures: Barn
Other Structures: Greenhouse
Retirement: N
Parking
Driveway: Private
Garage Spaces: 1
Garage Type: Detached
Covered Parking Spaces: 10
Total Parking Spaces: 11
Fees
Tax Year: 2016
Tax Legal Description: Pt Lt 11 Con 1 Clarke;Ptlt 12 Con 1 Clarke As In*
Taxes: $6,809
Highlights
Feature: Grnbelt/Cons
Feature: River/Stream
Feature: Wooded/Treed
Land
Cross Street: South Of Hwy 2
Municipality District: Clarington
Fronting On: West
Parcel Number: 26670027
Pool: None
Sewer: Septic
Lot Frontage: 1032.72 Feet
Lot Irregularities: 35 Acres Irreg
Acres: 25-49.99
Zoning: Ag
Farm: Hobby
Waterfront: None
Rooms
Room details for 1400 Ovens Road, Clarington
| Type | Dimensions | Description |
|---|---|---|
| Living Main | 4.70 x 4.72 | |
| Kitchen Main | 4.60 x 5.08 | |
| Master Main | 4.04 x 3.38 | |
| 2nd Br 2nd | 3.07 x 4.57 | |
| 3rd Br 2nd | 3.20 x 2.54 | |
| 4th Br 2nd | 3.00 x 3.20 | |
| Family Main | 4.16 x 4.29 | |
| Den Main | 3.53 x 5.66 | |
| Laundry Main | 2.03 x 2.16 |
| XXXXXXXX | XXX XX, XXXX |
XXXX XXX XXXX |
$XXX,XXX |
| XXX XX, XXXX |
XXXXXX XXX XXXX |
$XXX,XXX |
| XXXXXXXX XXXX | XXX XX, XXXX | $950,000 XXX XXXX |
| XXXXXXXX XXXXXX | XXX XX, XXXX | $990,000 XXX XXXX |

North Hope Central Public School
Elementary: PublicKirby Centennial Public School
Elementary: PublicOrono Public School
Elementary: PublicThe Pines Senior Public School
Elementary: PublicSt. Francis of Assisi Catholic Elementary School
Elementary: CatholicNewcastle Public School
Elementary: PublicCentre for Individual Studies
Secondary: PublicClarke High School
Secondary: PublicPort Hope High School
Secondary: PublicClarington Central Secondary School
Secondary: PublicBowmanville High School
Secondary: PublicSt. Stephen Catholic Secondary School
Secondary: Catholic

