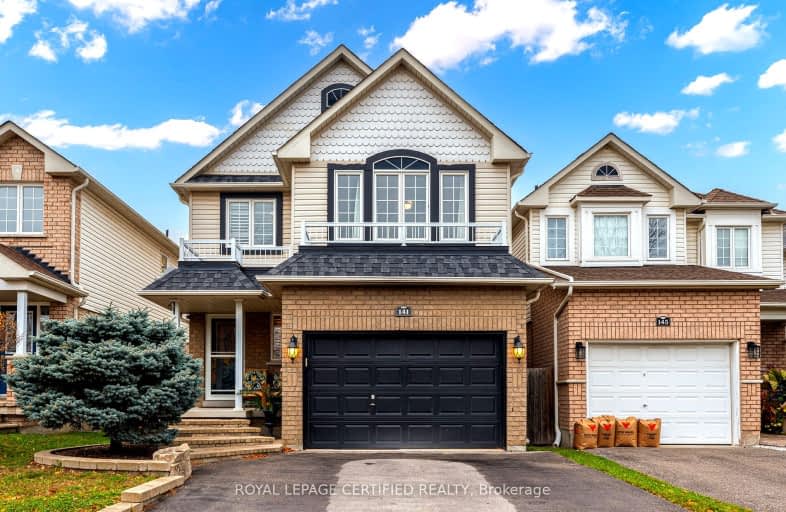
Video Tour
Car-Dependent
- Most errands require a car.
35
/100
Somewhat Bikeable
- Most errands require a car.
45
/100

Central Public School
Elementary: Public
1.83 km
Vincent Massey Public School
Elementary: Public
1.77 km
John M James School
Elementary: Public
0.46 km
St. Elizabeth Catholic Elementary School
Elementary: Catholic
1.35 km
Harold Longworth Public School
Elementary: Public
0.71 km
Duke of Cambridge Public School
Elementary: Public
1.60 km
Centre for Individual Studies
Secondary: Public
1.35 km
Clarke High School
Secondary: Public
6.18 km
Holy Trinity Catholic Secondary School
Secondary: Catholic
8.32 km
Clarington Central Secondary School
Secondary: Public
3.15 km
Bowmanville High School
Secondary: Public
1.49 km
St. Stephen Catholic Secondary School
Secondary: Catholic
1.93 km
-
John M James Park
Guildwood Dr, Bowmanville ON 0.63km -
Bons Avenue Parkette
2.04km -
Bowmanville Creek Valley
Bowmanville ON 2.37km
-
TD Canada Trust ATM
570 Longworth Ave, Bowmanville ON L1C 0H4 1.15km -
President's Choice Financial ATM
243 King St E, Bowmanville ON L1C 3X1 1.9km -
Auto Workers Community Credit Union Ltd
221 King St E, Bowmanville ON L1C 1P7 1.91km













