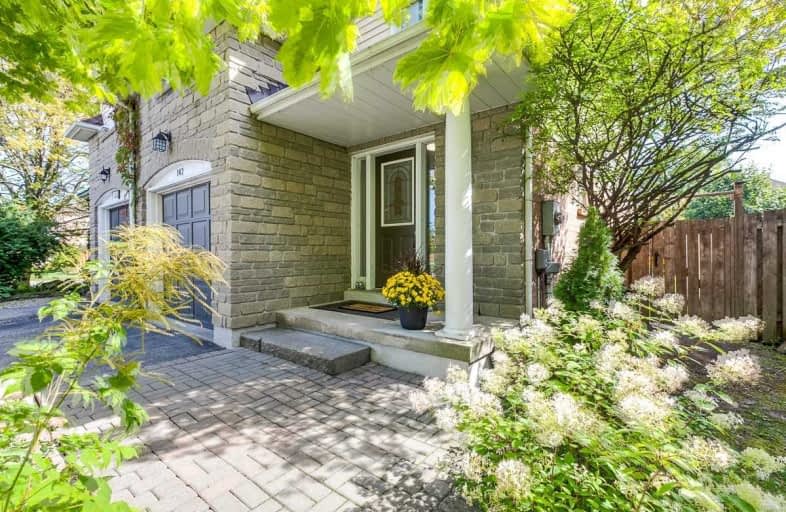Sold on Sep 23, 2019
Note: Property is not currently for sale or for rent.

-
Type: Semi-Detached
-
Style: 2-Storey
-
Lot Size: 29.53 x 113.19 Feet
-
Age: No Data
-
Taxes: $3,221 per year
-
Days on Site: 10 Days
-
Added: Sep 24, 2019 (1 week on market)
-
Updated:
-
Last Checked: 3 months ago
-
MLS®#: E4576584
-
Listed By: The nook realty inc., brokerage
Click Multimedia Link! Open House Sept 15, 2-4Pm! Great Courtice Location! Beautifully Renovated Top To Bottom. Including: Trendy, Grey Wide Plank Flooring And Freshly Painted In A Neutral Tone Throughout, All New Trim, Doors, Lighting, Broadloom On Stairs. Kitchen Boasting Quartz Counters, White Subway Tile B/Splash & Under Mount Sink. Spacious 5 Piece Bathroom With New Separate Tiled Shower With A Marble/Double Sink Vanity. To Top It Off This Home Offers
Extras
Convenient Interior Garage Access, A Fully Finished Basement And New Furnace (2019). Enjoy Entertaining On The Large 19'X13' Deck Overlooking A Mature Private Backyard. Nothing To Do But Move In!
Property Details
Facts for 142 Brownstone Crescent, Clarington
Status
Days on Market: 10
Last Status: Sold
Sold Date: Sep 23, 2019
Closed Date: Nov 18, 2019
Expiry Date: Nov 18, 2019
Sold Price: $493,142
Unavailable Date: Sep 23, 2019
Input Date: Sep 13, 2019
Prior LSC: Sold
Property
Status: Sale
Property Type: Semi-Detached
Style: 2-Storey
Area: Clarington
Community: Courtice
Availability Date: Immed/Tba
Inside
Bedrooms: 3
Bathrooms: 2
Kitchens: 1
Rooms: 6
Den/Family Room: No
Air Conditioning: Central Air
Fireplace: No
Laundry Level: Lower
Washrooms: 2
Building
Basement: Finished
Heat Type: Forced Air
Heat Source: Gas
Exterior: Stone
Exterior: Vinyl Siding
UFFI: No
Water Supply: Municipal
Special Designation: Unknown
Parking
Driveway: Private
Garage Spaces: 1
Garage Type: Attached
Covered Parking Spaces: 1
Total Parking Spaces: 2
Fees
Tax Year: 2019
Tax Legal Description: Pcl 8-3 Sec 40M1761; Pt Lt 8 Pl 40M1761,**
Taxes: $3,221
Highlights
Feature: Fenced Yard
Feature: Park
Feature: Place Of Worship
Feature: Public Transit
Feature: Rec Centre
Feature: School
Land
Cross Street: Trulls Rd And Avonda
Municipality District: Clarington
Fronting On: South
Pool: None
Sewer: Sewers
Lot Depth: 113.19 Feet
Lot Frontage: 29.53 Feet
Lot Irregularities: Fenced
Zoning: Residential
Additional Media
- Virtual Tour: https://tours.macmediavirtualtours.ca/idx/791188
Rooms
Room details for 142 Brownstone Crescent, Clarington
| Type | Dimensions | Description |
|---|---|---|
| Living Main | 3.20 x 3.57 | W/O To Deck, Laminate, O/Looks Dining |
| Dining Main | 2.53 x 2.55 | South View, Laminate, O/Looks Living |
| Kitchen Main | 2.32 x 3.11 | Backsplash, Quartz Counter, Stainless Steel Appl |
| Master 2nd | 3.59 x 5.91 | Semi Ensuite, W/I Closet, Laminate |
| 2nd Br 2nd | 2.82 x 3.02 | Double Closet, Ceiling Fan, Laminate |
| 3rd Br 2nd | 2.82 x 2.95 | Double Closet, O/Looks Backyard, Laminate |
| Bathroom 2nd | 2.02 x 4.33 | 5 Pc Bath, Double Sink, Separate Shower |
| Rec Bsmt | 3.44 x 5.49 | Wall Sconce Lighting, Laminate, Renovated |
| XXXXXXXX | XXX XX, XXXX |
XXXX XXX XXXX |
$XXX,XXX |
| XXX XX, XXXX |
XXXXXX XXX XXXX |
$XXX,XXX |
| XXXXXXXX XXXX | XXX XX, XXXX | $493,142 XXX XXXX |
| XXXXXXXX XXXXXX | XXX XX, XXXX | $499,900 XXX XXXX |

Courtice Intermediate School
Elementary: PublicLydia Trull Public School
Elementary: PublicDr Emily Stowe School
Elementary: PublicCourtice North Public School
Elementary: PublicGood Shepherd Catholic Elementary School
Elementary: CatholicDr G J MacGillivray Public School
Elementary: PublicG L Roberts Collegiate and Vocational Institute
Secondary: PublicMonsignor John Pereyma Catholic Secondary School
Secondary: CatholicCourtice Secondary School
Secondary: PublicHoly Trinity Catholic Secondary School
Secondary: CatholicClarington Central Secondary School
Secondary: PublicEastdale Collegiate and Vocational Institute
Secondary: Public


