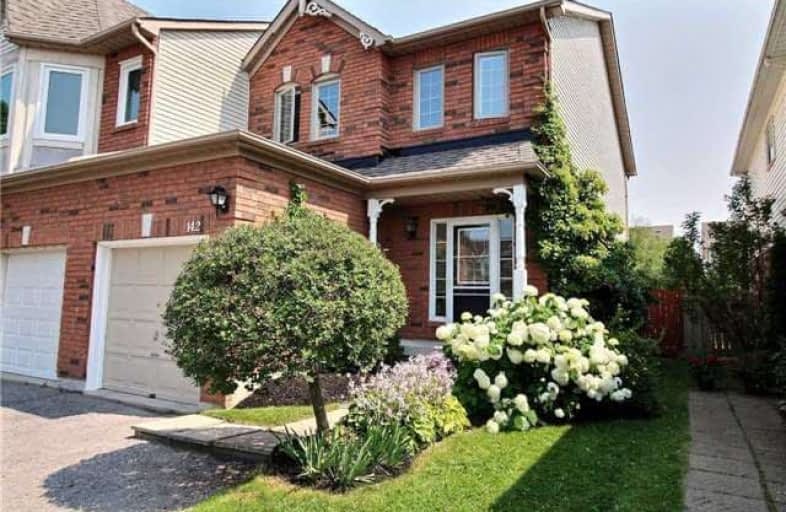
Courtice Intermediate School
Elementary: Public
1.43 km
Lydia Trull Public School
Elementary: Public
0.47 km
Dr Emily Stowe School
Elementary: Public
0.84 km
Courtice North Public School
Elementary: Public
1.37 km
Good Shepherd Catholic Elementary School
Elementary: Catholic
0.30 km
Dr G J MacGillivray Public School
Elementary: Public
1.39 km
G L Roberts Collegiate and Vocational Institute
Secondary: Public
6.87 km
Monsignor John Pereyma Catholic Secondary School
Secondary: Catholic
5.42 km
Courtice Secondary School
Secondary: Public
1.43 km
Holy Trinity Catholic Secondary School
Secondary: Catholic
0.78 km
Clarington Central Secondary School
Secondary: Public
6.02 km
Eastdale Collegiate and Vocational Institute
Secondary: Public
4.34 km


