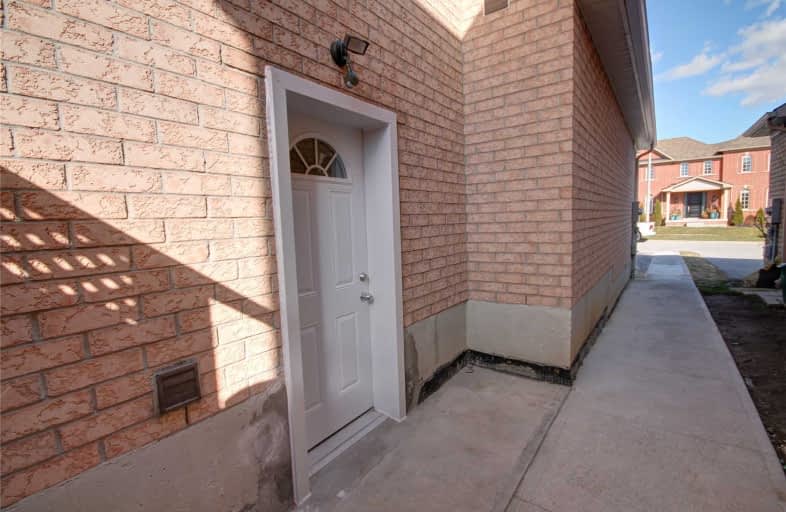
Campbell Children's School
Elementary: Hospital
0.68 km
S T Worden Public School
Elementary: Public
2.27 km
St John XXIII Catholic School
Elementary: Catholic
1.68 km
Dr Emily Stowe School
Elementary: Public
1.71 km
St. Mother Teresa Catholic Elementary School
Elementary: Catholic
0.65 km
Dr G J MacGillivray Public School
Elementary: Public
0.48 km
DCE - Under 21 Collegiate Institute and Vocational School
Secondary: Public
5.20 km
G L Roberts Collegiate and Vocational Institute
Secondary: Public
5.02 km
Monsignor John Pereyma Catholic Secondary School
Secondary: Catholic
3.68 km
Courtice Secondary School
Secondary: Public
3.04 km
Holy Trinity Catholic Secondary School
Secondary: Catholic
2.45 km
Eastdale Collegiate and Vocational Institute
Secondary: Public
3.71 km


