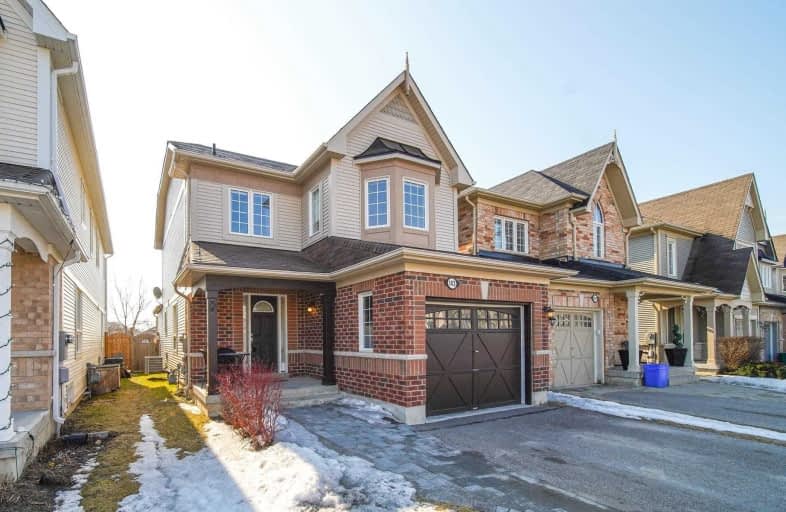
Central Public School
Elementary: Public
1.74 km
John M James School
Elementary: Public
1.90 km
St. Elizabeth Catholic Elementary School
Elementary: Catholic
0.30 km
Harold Longworth Public School
Elementary: Public
1.17 km
Charles Bowman Public School
Elementary: Public
0.15 km
Duke of Cambridge Public School
Elementary: Public
2.22 km
Centre for Individual Studies
Secondary: Public
0.75 km
Courtice Secondary School
Secondary: Public
7.09 km
Holy Trinity Catholic Secondary School
Secondary: Catholic
6.89 km
Clarington Central Secondary School
Secondary: Public
2.12 km
Bowmanville High School
Secondary: Public
2.11 km
St. Stephen Catholic Secondary School
Secondary: Catholic
0.32 km




