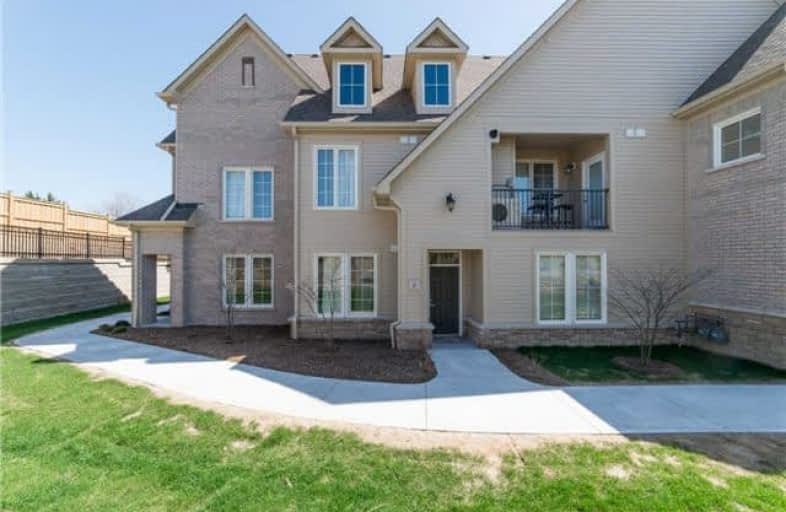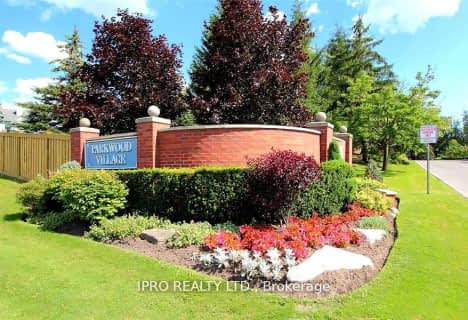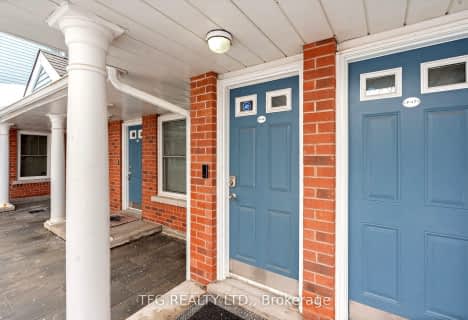Car-Dependent
- Most errands require a car.
Somewhat Bikeable
- Most errands require a car.

Campbell Children's School
Elementary: HospitalSt John XXIII Catholic School
Elementary: CatholicDr Emily Stowe School
Elementary: PublicSt. Mother Teresa Catholic Elementary School
Elementary: CatholicForest View Public School
Elementary: PublicDr G J MacGillivray Public School
Elementary: PublicDCE - Under 21 Collegiate Institute and Vocational School
Secondary: PublicG L Roberts Collegiate and Vocational Institute
Secondary: PublicMonsignor John Pereyma Catholic Secondary School
Secondary: CatholicCourtice Secondary School
Secondary: PublicHoly Trinity Catholic Secondary School
Secondary: CatholicEastdale Collegiate and Vocational Institute
Secondary: Public-
Bulldog Pub & Grill
600 Grandview Street S, Oshawa, ON L1H 8P4 0.95km -
Portly Piper
557 King Street E, Oshawa, ON L1H 1G3 3.51km -
The Jube Pub & Patio
55 Lakeview Park Avenue, Oshawa, ON L1H 8S7 3.61km
-
Deadly Grounds Coffee
1413 Durham Regional Hwy 2, Unit #6, Courtice, ON L1E 2J6 1.91km -
Tim Horton's
1403 King Street E, Courtice, ON L1E 2S6 1.98km -
McDonald's
1300 King Street East, Oshawa, ON L1H 8J4 2.12km
-
F45 Training Oshawa Central
500 King St W, Oshawa, ON L1J 2K9 6.41km -
Durham Ultimate Fitness Club
164 Baseline Road E, Bowmanville, ON L1C 3L4 10.85km -
Womens Fitness Clubs of Canada
201-7 Rossland Rd E, Ajax, ON L1Z 0T4 18.06km
-
Lovell Drugs
600 Grandview Street S, Oshawa, ON L1H 8P4 0.95km -
Eastview Pharmacy
573 King Street E, Oshawa, ON L1H 1G3 3.51km -
Saver's Drug Mart
97 King Street E, Oshawa, ON L1H 1B8 4.72km
-
King's Oshawa Buffet
600 Grandview Street S, Oshawa, ON L1H 8P4 0.95km -
Bulldog Pub & Grill
600 Grandview Street S, Oshawa, ON L1H 8P4 0.95km -
Domino's Pizza
600 Grandview Street S, Oshawa, ON L1H 8P4 0.95km
-
Oshawa Centre
419 King Street W, Oshawa, ON L1J 2K5 6.2km -
Daisy Mart
1423 Highway 2, Suite 2, Courtice, ON L1E 2J6 1.98km -
Plato's Closet
1300 King Street E, Oshawa, ON L1H 8J4 2.16km
-
FreshCo
1414 King Street E, Courtice, ON L1E 3B4 2.02km -
Halenda's Meats
1300 King Street E, Oshawa, ON L1H 8J4 2.12km -
Joe & Barb's No Frills
1300 King Street E, Oshawa, ON L1H 8J4 2.12km
-
The Beer Store
200 Ritson Road N, Oshawa, ON L1H 5J8 4.83km -
LCBO
400 Gibb Street, Oshawa, ON L1J 0B2 5.89km -
Liquor Control Board of Ontario
15 Thickson Road N, Whitby, ON L1N 8W7 8.83km
-
Jim's Towing
753 Farewell Street, Oshawa, ON L1H 6N4 2.31km -
Mac's
531 Ritson Road S, Oshawa, ON L1H 5K5 3.6km -
ONroute
Highway 401 Westbound, Dutton, ON N0L 1J0 262.17km
-
Regent Theatre
50 King Street E, Oshawa, ON L1H 1B4 4.84km -
Cineplex Odeon
1351 Grandview Street N, Oshawa, ON L1K 0G1 6.39km -
Cinema Candy
Dearborn Avenue, Oshawa, ON L1G 1S9 5.13km
-
Clarington Public Library
2950 Courtice Road, Courtice, ON L1E 2H8 3.28km -
Oshawa Public Library, McLaughlin Branch
65 Bagot Street, Oshawa, ON L1H 1N2 5.04km -
Ontario Tech University
2000 Simcoe Street N, Oshawa, ON L1H 7K4 9.65km
-
Lakeridge Health
1 Hospital Court, Oshawa, ON L1G 2B9 5.58km -
New Dawn Medical Clinic
1656 Nash Road, Courtice, ON L1E 2Y4 2.98km -
Courtice Walk-In Clinic
2727 Courtice Road, Unit B7, Courtice, ON L1E 3A2 3.21km
-
Terry Fox Park
Townline Rd S, Oshawa ON 0.34km -
Southridge Park
0.59km -
Harmony Dog Park
Beatrice, Oshawa ON 0.73km
-
CIBC
1423 Hwy 2 (Darlington Rd), Courtice ON L1E 2J6 1.95km -
Scotiabank
1500 Hwy 2, Courtice ON L1E 2T5 1.98km -
Localcoin Bitcoin ATM - Clarington Convenience
1561 Hwy 2, Courtice ON L1E 2G5 2.08km
More about this building
View 1430 Gord Vinson Avenue, Clarington






