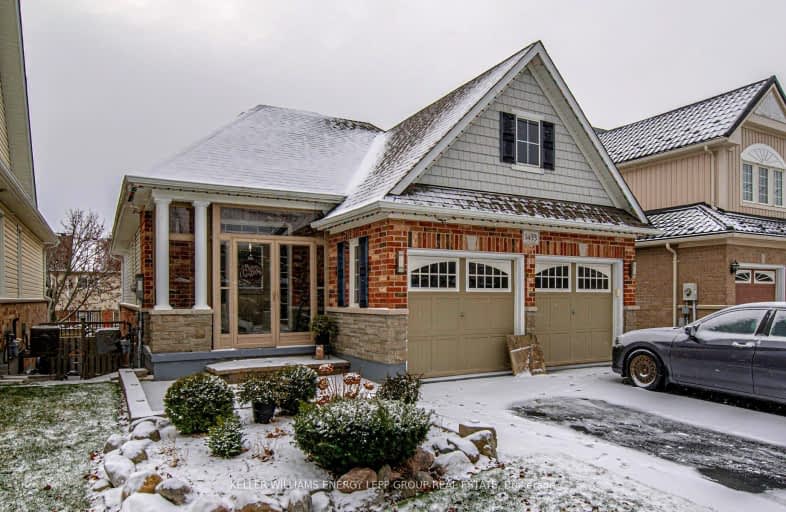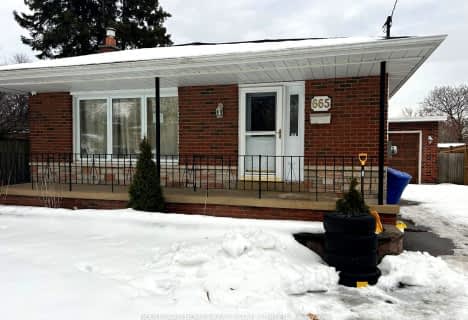Somewhat Walkable
- Some errands can be accomplished on foot.
59
/100
Somewhat Bikeable
- Most errands require a car.
30
/100

Campbell Children's School
Elementary: Hospital
0.49 km
St John XXIII Catholic School
Elementary: Catholic
1.62 km
Dr Emily Stowe School
Elementary: Public
1.94 km
St. Mother Teresa Catholic Elementary School
Elementary: Catholic
0.81 km
Forest View Public School
Elementary: Public
2.00 km
Dr G J MacGillivray Public School
Elementary: Public
0.76 km
DCE - Under 21 Collegiate Institute and Vocational School
Secondary: Public
4.95 km
G L Roberts Collegiate and Vocational Institute
Secondary: Public
4.72 km
Monsignor John Pereyma Catholic Secondary School
Secondary: Catholic
3.39 km
Courtice Secondary School
Secondary: Public
3.29 km
Holy Trinity Catholic Secondary School
Secondary: Catholic
2.75 km
Eastdale Collegiate and Vocational Institute
Secondary: Public
3.61 km
-
Terry Fox Park
Townline Rd S, Oshawa ON 0.36km -
Southridge Park
0.54km -
Stuart Park
Clarington ON 2.02km
-
CIBC
1423 Hwy 2 (Darlington Rd), Courtice ON L1E 2J6 1.96km -
RBC Insurance
King St E (Townline Rd), Oshawa ON 2km -
Scotiabank
1500 King Saint E, Courtice ON 2.05km














