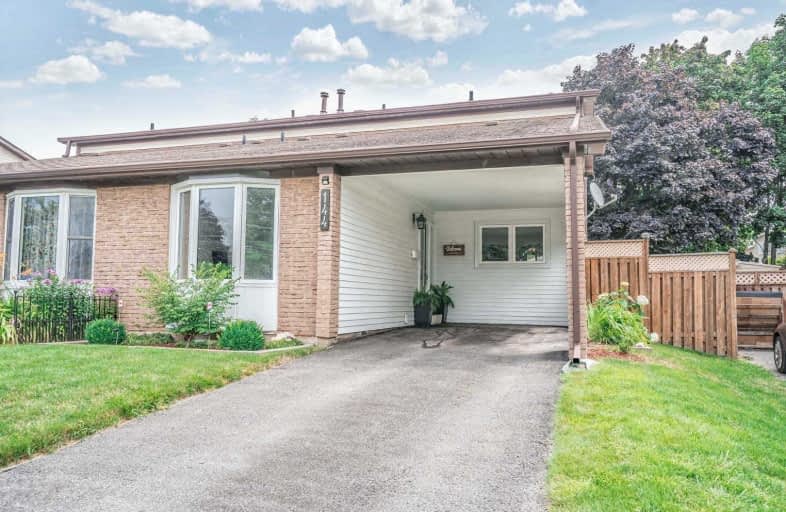Sold on Jul 14, 2021
Note: Property is not currently for sale or for rent.

-
Type: Semi-Detached
-
Style: 2-Storey
-
Size: 1500 sqft
-
Lot Size: 31.22 x 115 Feet
-
Age: 16-30 years
-
Taxes: $2,721 per year
-
Added: Jul 14, 2021 (1 second on market)
-
Updated:
-
Last Checked: 3 months ago
-
MLS®#: E5307612
-
Listed By: Century 21 leading edge realty inc., brokerage
Welcome To 144 Martin Rd! Upon Entry You Will Feel A Fresh Modern Vibe To A Beautiful Home. Ample Lighting Throughout And A Generous Layout That Will Be Sure To Impress Your Fusiest Buyers. Brand New Black Stainless Steel App, New Washer Dryer And A Newly Constructed Entertainment Deck. Quick And Easy Acess To 401 And All Local Ammenities. Offers To Be Review On Tuesday July 20, 2021 @ 7Pm, Please Register By 6Pm. Seller's May Consider Pre-Emptive Offers.
Extras
S/S Fridge, S/S Stove, S/S Microwave Hood Range, S/S Dishwasher, S/S Washer And Dryer, Shed (2), Outdoor Pergola, All Window Coverings, All Electrical Light Fixtures Excluding: Security Cameras, Nest Thermostat
Property Details
Facts for 144 Martin Road, Clarington
Status
Last Status: Sold
Sold Date: Jul 14, 2021
Closed Date: Sep 01, 2021
Expiry Date: Oct 31, 2021
Sold Price: $725,000
Unavailable Date: Jul 14, 2021
Input Date: Jul 14, 2021
Prior LSC: Listing with no contract changes
Property
Status: Sale
Property Type: Semi-Detached
Style: 2-Storey
Size (sq ft): 1500
Age: 16-30
Area: Clarington
Community: Bowmanville
Inside
Bedrooms: 4
Bathrooms: 3
Kitchens: 1
Rooms: 7
Den/Family Room: No
Air Conditioning: Central Air
Fireplace: No
Washrooms: 3
Building
Basement: Finished
Heat Type: Forced Air
Heat Source: Gas
Exterior: Alum Siding
Exterior: Brick
Water Supply: Municipal
Special Designation: Unknown
Parking
Driveway: Private
Garage Spaces: 1
Garage Type: Carport
Covered Parking Spaces: 2
Total Parking Spaces: 3
Fees
Tax Year: 2020
Tax Legal Description: Pt Lt 4 Pln 700 Pt4 10R260 Clarington
Taxes: $2,721
Land
Cross Street: Martin Rd/ Baseline
Municipality District: Clarington
Fronting On: East
Pool: None
Sewer: Sewers
Lot Depth: 115 Feet
Lot Frontage: 31.22 Feet
Additional Media
- Virtual Tour: http://www.westbluemedia.com/0721/144martin_.html
Rooms
Room details for 144 Martin Road, Clarington
| Type | Dimensions | Description |
|---|---|---|
| Foyer Main | 2.18 x 3.52 | Ceramic Floor, Mirrored Closet |
| Living Main | 3.62 x 5.15 | Laminate, Pot Lights |
| Dining Main | 3.18 x 3.23 | Laminate, W/O To Deck |
| Kitchen Main | 3.05 x 3.94 | Ceramic Floor, Stainless Steel Appl |
| Master 2nd | 3.36 x 4.18 | Laminate, Closet |
| 2nd Br 2nd | 3.12 x 3.54 | Laminate, Closet |
| 3rd Br 2nd | 3.37 x 2.61 | Laminate, Closet |
| 4th Br Main | 3.51 x 4.12 | Laminate, Mirrored Closet |
| Laundry Bsmt | 3.09 x 3.35 | Ceramic Floor |
| Den Bsmt | 4.73 x 3.72 | Laminate, Pot Lights |
| Study Bsmt | 1.94 x 2.59 | Laminate, Pot Lights |
| Utility Bsmt | - |
| XXXXXXXX | XXX XX, XXXX |
XXXX XXX XXXX |
$XXX,XXX |
| XXX XX, XXXX |
XXXXXX XXX XXXX |
$XXX,XXX | |
| XXXXXXXX | XXX XX, XXXX |
XXXX XXX XXXX |
$XXX,XXX |
| XXX XX, XXXX |
XXXXXX XXX XXXX |
$XXX,XXX |
| XXXXXXXX XXXX | XXX XX, XXXX | $725,000 XXX XXXX |
| XXXXXXXX XXXXXX | XXX XX, XXXX | $649,000 XXX XXXX |
| XXXXXXXX XXXX | XXX XX, XXXX | $489,000 XXX XXXX |
| XXXXXXXX XXXXXX | XXX XX, XXXX | $425,900 XXX XXXX |

Central Public School
Elementary: PublicVincent Massey Public School
Elementary: PublicWaverley Public School
Elementary: PublicDr Ross Tilley Public School
Elementary: PublicSt. Joseph Catholic Elementary School
Elementary: CatholicHoly Family Catholic Elementary School
Elementary: CatholicCentre for Individual Studies
Secondary: PublicCourtice Secondary School
Secondary: PublicHoly Trinity Catholic Secondary School
Secondary: CatholicClarington Central Secondary School
Secondary: PublicBowmanville High School
Secondary: PublicSt. Stephen Catholic Secondary School
Secondary: Catholic- 2 bath
- 4 bed
53 Duke Street, Clarington, Ontario • L1C 2V4 • Bowmanville
- 2 bath
- 4 bed
3 Strike Avenue, Clarington, Ontario • L1C 1K2 • Bowmanville




