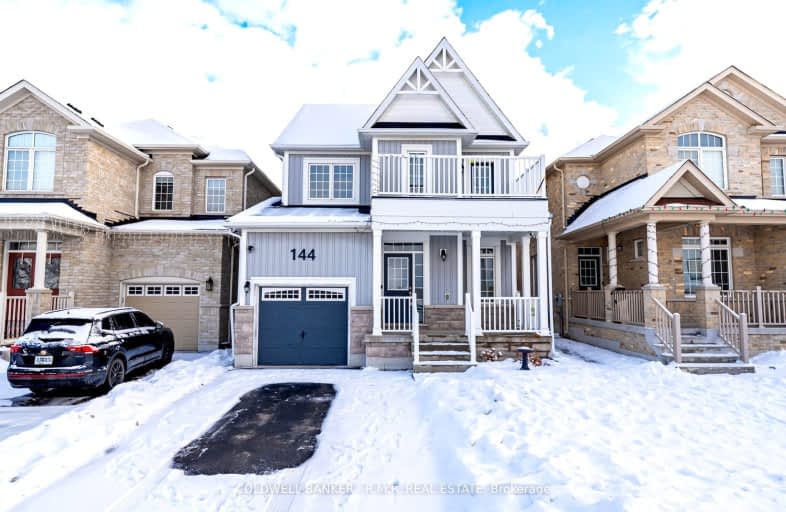Car-Dependent
- Most errands require a car.
34
/100
Somewhat Bikeable
- Most errands require a car.
41
/100

Orono Public School
Elementary: Public
7.16 km
The Pines Senior Public School
Elementary: Public
2.90 km
John M James School
Elementary: Public
6.01 km
St. Joseph Catholic Elementary School
Elementary: Catholic
6.22 km
St. Francis of Assisi Catholic Elementary School
Elementary: Catholic
0.66 km
Newcastle Public School
Elementary: Public
1.44 km
Centre for Individual Studies
Secondary: Public
7.42 km
Clarke High School
Secondary: Public
2.98 km
Holy Trinity Catholic Secondary School
Secondary: Catholic
14.00 km
Clarington Central Secondary School
Secondary: Public
8.79 km
Bowmanville High School
Secondary: Public
6.42 km
St. Stephen Catholic Secondary School
Secondary: Catholic
8.15 km
-
Brookhouse Park
Clarington ON 1.61km -
Spiderpark
Brookhouse Dr (Edward Street), Newcastle ON 1.67km -
Soper Creek Park
Bowmanville ON 5.66km
-
Bitcoin Depot - Bitcoin ATM
100 Mearns Ave, Bowmanville ON L1C 5M3 6.02km -
Auto Workers Community Credit Union Ltd
221 King St E, Bowmanville ON L1C 1P7 6.22km -
TD Canada Trust ATM
570 Longworth Ave, Bowmanville ON L1C 0H4 7.4km














