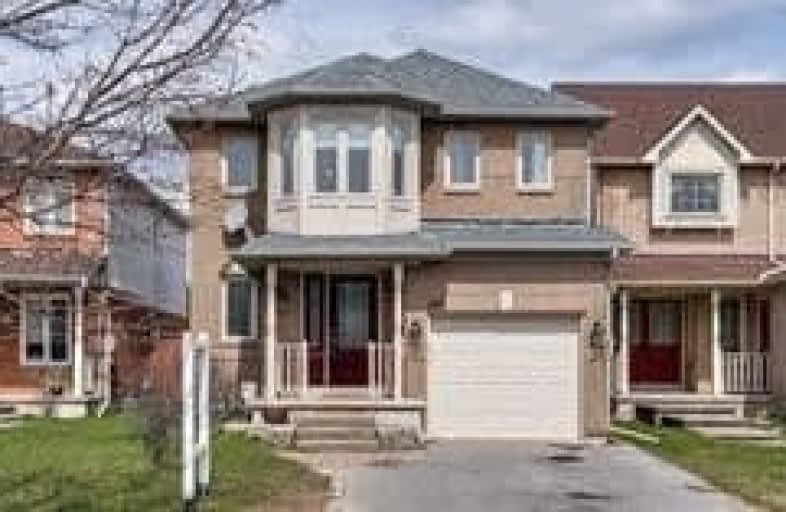
Courtice Intermediate School
Elementary: Public
1.39 km
Lydia Trull Public School
Elementary: Public
0.43 km
Dr Emily Stowe School
Elementary: Public
0.82 km
Courtice North Public School
Elementary: Public
1.33 km
Good Shepherd Catholic Elementary School
Elementary: Catholic
0.29 km
Dr G J MacGillivray Public School
Elementary: Public
1.41 km
G L Roberts Collegiate and Vocational Institute
Secondary: Public
6.89 km
Monsignor John Pereyma Catholic Secondary School
Secondary: Catholic
5.43 km
Courtice Secondary School
Secondary: Public
1.39 km
Holy Trinity Catholic Secondary School
Secondary: Catholic
0.79 km
Clarington Central Secondary School
Secondary: Public
6.02 km
Eastdale Collegiate and Vocational Institute
Secondary: Public
4.33 km









