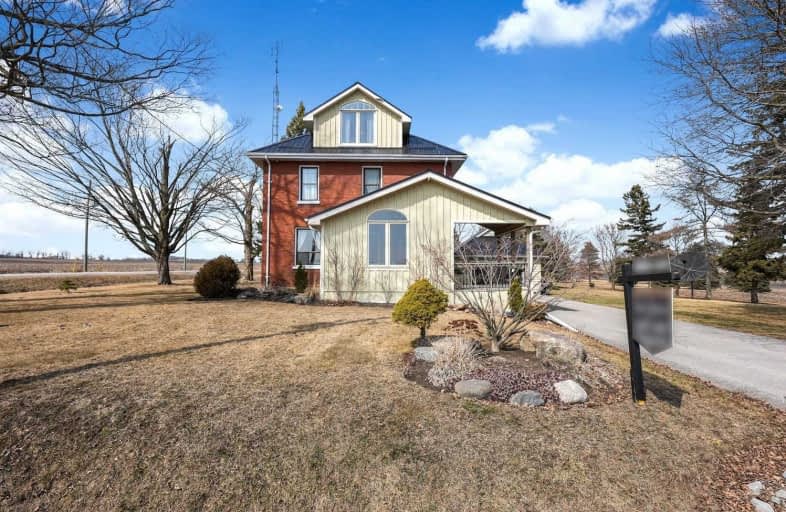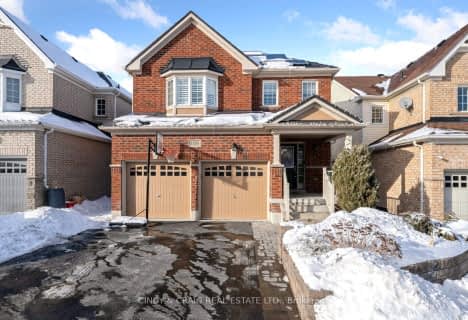
Jeanne Sauvé Public School
Elementary: Public
2.67 km
St Kateri Tekakwitha Catholic School
Elementary: Catholic
1.77 km
St John Bosco Catholic School
Elementary: Catholic
2.73 km
Seneca Trail Public School Elementary School
Elementary: Public
0.89 km
Pierre Elliott Trudeau Public School
Elementary: Public
3.29 km
Norman G. Powers Public School
Elementary: Public
1.64 km
DCE - Under 21 Collegiate Institute and Vocational School
Secondary: Public
7.99 km
Courtice Secondary School
Secondary: Public
6.62 km
Monsignor Paul Dwyer Catholic High School
Secondary: Catholic
7.39 km
Eastdale Collegiate and Vocational Institute
Secondary: Public
5.61 km
O'Neill Collegiate and Vocational Institute
Secondary: Public
6.80 km
Maxwell Heights Secondary School
Secondary: Public
2.29 km














