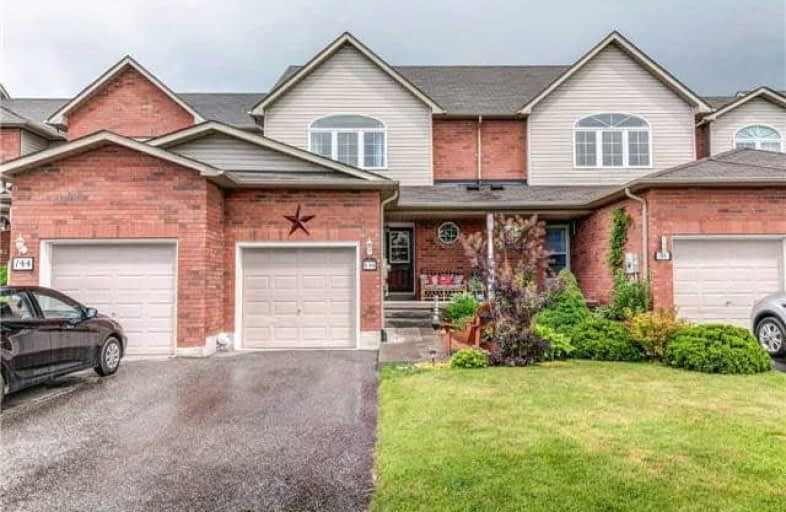
Video Tour

Courtice Intermediate School
Elementary: Public
0.47 km
Monsignor Leo Cleary Catholic Elementary School
Elementary: Catholic
1.61 km
Lydia Trull Public School
Elementary: Public
1.35 km
Dr Emily Stowe School
Elementary: Public
1.41 km
Courtice North Public School
Elementary: Public
0.36 km
Good Shepherd Catholic Elementary School
Elementary: Catholic
1.67 km
Monsignor John Pereyma Catholic Secondary School
Secondary: Catholic
6.07 km
Courtice Secondary School
Secondary: Public
0.49 km
Holy Trinity Catholic Secondary School
Secondary: Catholic
2.09 km
Clarington Central Secondary School
Secondary: Public
6.30 km
Eastdale Collegiate and Vocational Institute
Secondary: Public
3.88 km
Maxwell Heights Secondary School
Secondary: Public
6.06 km

