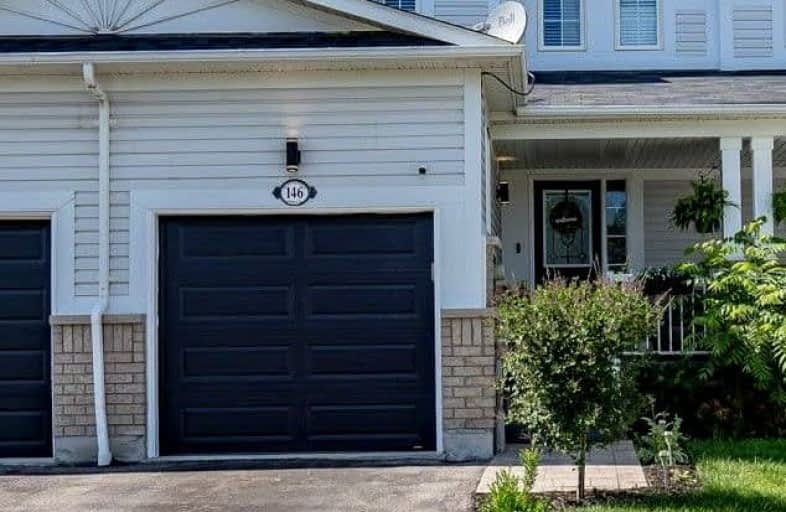Car-Dependent
- Most errands require a car.
30
/100
Somewhat Bikeable
- Most errands require a car.
39
/100

Central Public School
Elementary: Public
1.65 km
John M James School
Elementary: Public
0.77 km
St. Elizabeth Catholic Elementary School
Elementary: Catholic
0.92 km
Harold Longworth Public School
Elementary: Public
0.44 km
Charles Bowman Public School
Elementary: Public
1.30 km
Duke of Cambridge Public School
Elementary: Public
1.64 km
Centre for Individual Studies
Secondary: Public
0.98 km
Clarke High School
Secondary: Public
6.58 km
Holy Trinity Catholic Secondary School
Secondary: Catholic
7.93 km
Clarington Central Secondary School
Secondary: Public
2.83 km
Bowmanville High School
Secondary: Public
1.51 km
St. Stephen Catholic Secondary School
Secondary: Catholic
1.50 km
-
John M James Park
Guildwood Dr, Bowmanville ON 0.95km -
Rotory Park
Queen and Temperence, Bowmanville ON 2.05km -
Bowmanville Creek Valley
Bowmanville ON 2.23km
-
TD Bank Financial Group
570 Longworth Ave, Bowmanville ON L1C 0H4 0.68km -
TD Bank Financial Group
39 Temperance St (at Liberty St), Bowmanville ON L1C 3A5 1.84km -
BMO Bank of Montreal
2 King St W (at Temperance St.), Bowmanville ON L1C 1R3 1.89km









