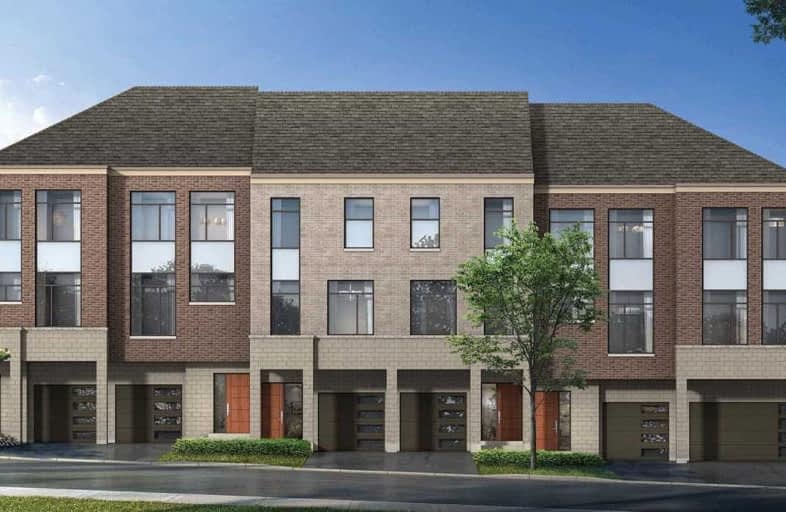
Campbell Children's School
Elementary: Hospital
1.69 km
S T Worden Public School
Elementary: Public
0.37 km
St John XXIII Catholic School
Elementary: Catholic
0.83 km
Dr Emily Stowe School
Elementary: Public
1.27 km
St. Mother Teresa Catholic Elementary School
Elementary: Catholic
1.30 km
Forest View Public School
Elementary: Public
0.76 km
DCE - Under 21 Collegiate Institute and Vocational School
Secondary: Public
4.72 km
Monsignor John Pereyma Catholic Secondary School
Secondary: Catholic
4.08 km
Courtice Secondary School
Secondary: Public
2.26 km
Holy Trinity Catholic Secondary School
Secondary: Catholic
2.86 km
Eastdale Collegiate and Vocational Institute
Secondary: Public
2.25 km
O'Neill Collegiate and Vocational Institute
Secondary: Public
4.65 km














