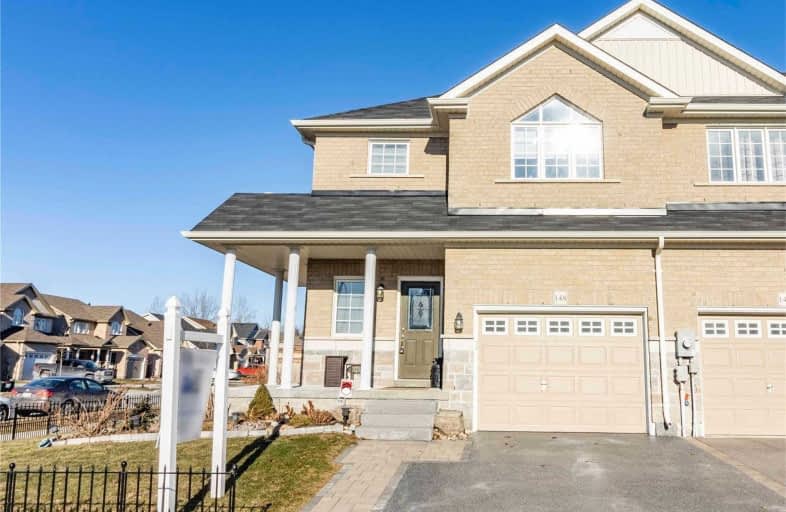
Video Tour

Courtice Intermediate School
Elementary: Public
1.40 km
Monsignor Leo Cleary Catholic Elementary School
Elementary: Catholic
1.48 km
S T Worden Public School
Elementary: Public
1.34 km
Lydia Trull Public School
Elementary: Public
2.11 km
Dr Emily Stowe School
Elementary: Public
1.75 km
Courtice North Public School
Elementary: Public
1.18 km
Monsignor John Pereyma Catholic Secondary School
Secondary: Catholic
5.70 km
Courtice Secondary School
Secondary: Public
1.42 km
Holy Trinity Catholic Secondary School
Secondary: Catholic
2.90 km
Eastdale Collegiate and Vocational Institute
Secondary: Public
3.09 km
O'Neill Collegiate and Vocational Institute
Secondary: Public
5.65 km
Maxwell Heights Secondary School
Secondary: Public
5.15 km







