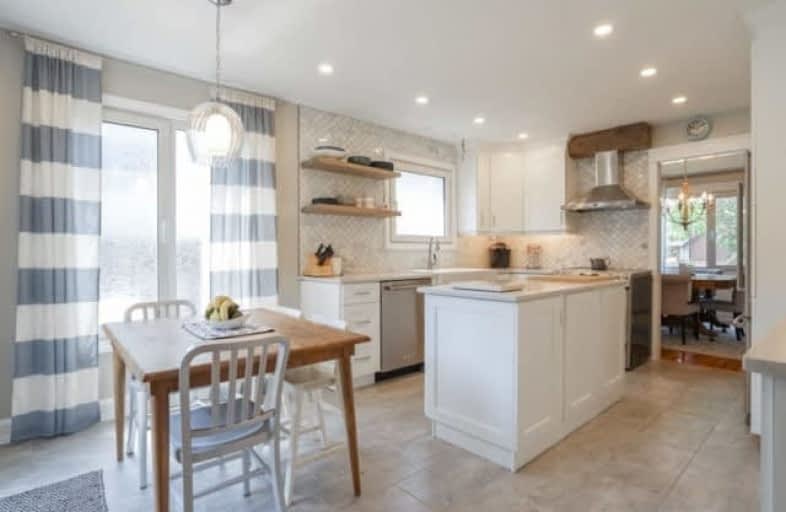
Campbell Children's School
Elementary: Hospital
2.05 km
S T Worden Public School
Elementary: Public
0.16 km
St John XXIII Catholic School
Elementary: Catholic
1.23 km
Dr Emily Stowe School
Elementary: Public
1.20 km
St. Mother Teresa Catholic Elementary School
Elementary: Catholic
1.57 km
Forest View Public School
Elementary: Public
1.10 km
Monsignor John Pereyma Catholic Secondary School
Secondary: Catholic
4.47 km
Courtice Secondary School
Secondary: Public
1.96 km
Holy Trinity Catholic Secondary School
Secondary: Catholic
2.78 km
Eastdale Collegiate and Vocational Institute
Secondary: Public
2.37 km
O'Neill Collegiate and Vocational Institute
Secondary: Public
4.86 km
Maxwell Heights Secondary School
Secondary: Public
5.46 km













