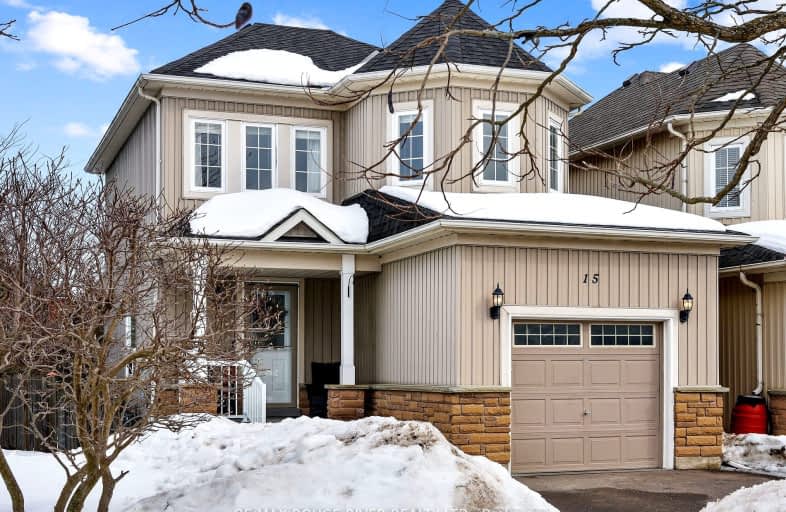Somewhat Walkable
- Some errands can be accomplished on foot.
63
/100
Somewhat Bikeable
- Most errands require a car.
39
/100

Orono Public School
Elementary: Public
7.71 km
The Pines Senior Public School
Elementary: Public
3.44 km
John M James School
Elementary: Public
7.52 km
St. Joseph Catholic Elementary School
Elementary: Catholic
7.65 km
St. Francis of Assisi Catholic Elementary School
Elementary: Catholic
1.57 km
Newcastle Public School
Elementary: Public
0.30 km
Centre for Individual Studies
Secondary: Public
8.93 km
Clarke High School
Secondary: Public
3.53 km
Holy Trinity Catholic Secondary School
Secondary: Catholic
15.47 km
Clarington Central Secondary School
Secondary: Public
10.29 km
Bowmanville High School
Secondary: Public
7.92 km
St. Stephen Catholic Secondary School
Secondary: Catholic
9.65 km
-
Walbridge Park
Clarington ON 0.12km -
Brookhouse Park
Clarington ON 0.19km -
Spiderpark
Brookhouse Dr (Edward Street), Newcastle ON 0.19km
-
CIBC
72 King Ave W, Newcastle ON L1B 1H7 0.75km -
RBC Royal Bank
1 Wheelhouse Dr, Newcastle ON L1B 1B9 3.28km -
Bitcoin Depot - Bitcoin ATM
100 Mearns Ave, Bowmanville ON L1C 5M3 7.53km






