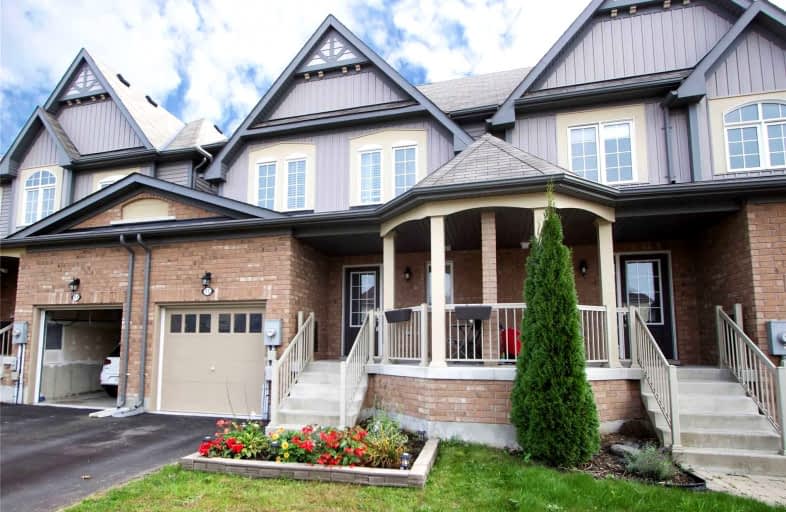
Central Public School
Elementary: Public
2.70 km
St. Elizabeth Catholic Elementary School
Elementary: Catholic
1.42 km
Harold Longworth Public School
Elementary: Public
2.10 km
Holy Family Catholic Elementary School
Elementary: Catholic
3.64 km
Charles Bowman Public School
Elementary: Public
0.99 km
Duke of Cambridge Public School
Elementary: Public
3.29 km
Centre for Individual Studies
Secondary: Public
1.82 km
Courtice Secondary School
Secondary: Public
6.34 km
Holy Trinity Catholic Secondary School
Secondary: Catholic
6.37 km
Clarington Central Secondary School
Secondary: Public
2.44 km
Bowmanville High School
Secondary: Public
3.19 km
St. Stephen Catholic Secondary School
Secondary: Catholic
0.98 km





