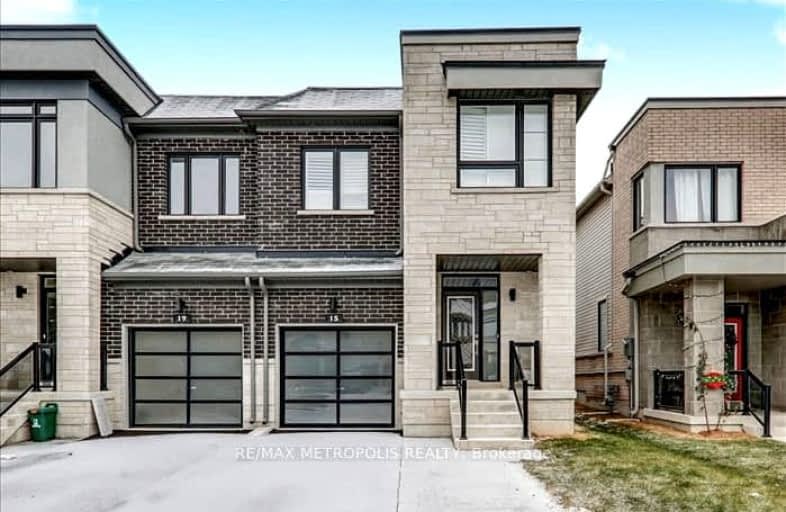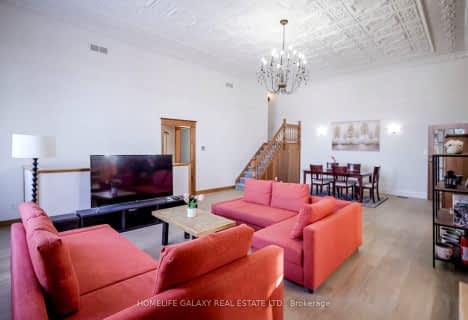Car-Dependent
- Almost all errands require a car.
9
/100
Somewhat Bikeable
- Most errands require a car.
33
/100

Central Public School
Elementary: Public
3.63 km
Vincent Massey Public School
Elementary: Public
2.83 km
Waverley Public School
Elementary: Public
3.00 km
John M James School
Elementary: Public
3.79 km
St. Joseph Catholic Elementary School
Elementary: Catholic
1.87 km
Duke of Cambridge Public School
Elementary: Public
3.01 km
Centre for Individual Studies
Secondary: Public
4.49 km
Clarke High School
Secondary: Public
7.15 km
Holy Trinity Catholic Secondary School
Secondary: Catholic
9.41 km
Clarington Central Secondary School
Secondary: Public
4.81 km
Bowmanville High School
Secondary: Public
3.12 km
St. Stephen Catholic Secondary School
Secondary: Catholic
5.31 km
-
Baseline Park
Baseline Rd Martin Rd, Bowmanville ON 3.3km -
Bowmanville Creek Valley
Bowmanville ON 3.37km -
Barley Park
Clarington ON 3.74km
-
BMO Bank of Montreal
243 King St E, Bowmanville ON L1C 3X1 2.45km -
CIBC
2 King St W (at Temperance St.), Bowmanville ON L1C 1R3 3.4km -
HODL Bitcoin ATM - Happy Way Convenience
75 King St W, Bowmanville ON L1C 1R2 3.55km





