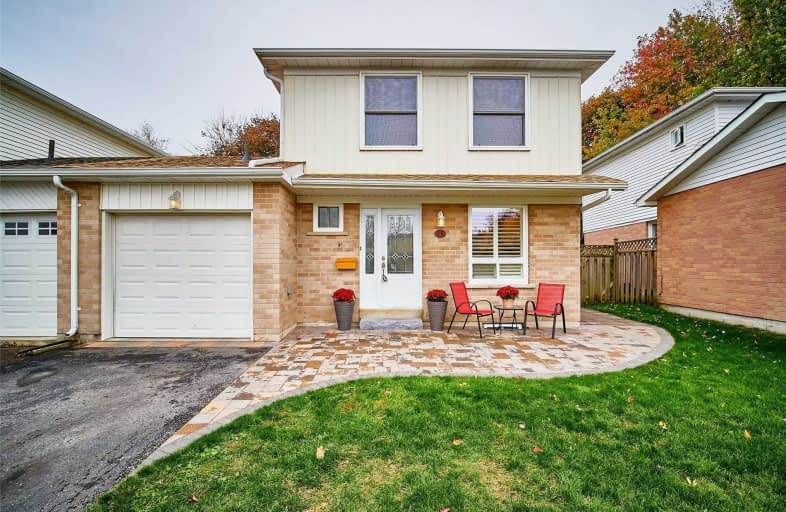
Central Public School
Elementary: Public
1.68 km
Vincent Massey Public School
Elementary: Public
0.76 km
Waverley Public School
Elementary: Public
1.98 km
John M James School
Elementary: Public
1.60 km
St. Joseph Catholic Elementary School
Elementary: Catholic
0.92 km
Duke of Cambridge Public School
Elementary: Public
0.89 km
Centre for Individual Studies
Secondary: Public
2.34 km
Clarke High School
Secondary: Public
6.57 km
Holy Trinity Catholic Secondary School
Secondary: Catholic
8.34 km
Clarington Central Secondary School
Secondary: Public
3.19 km
Bowmanville High School
Secondary: Public
0.98 km
St. Stephen Catholic Secondary School
Secondary: Catholic
3.17 km




