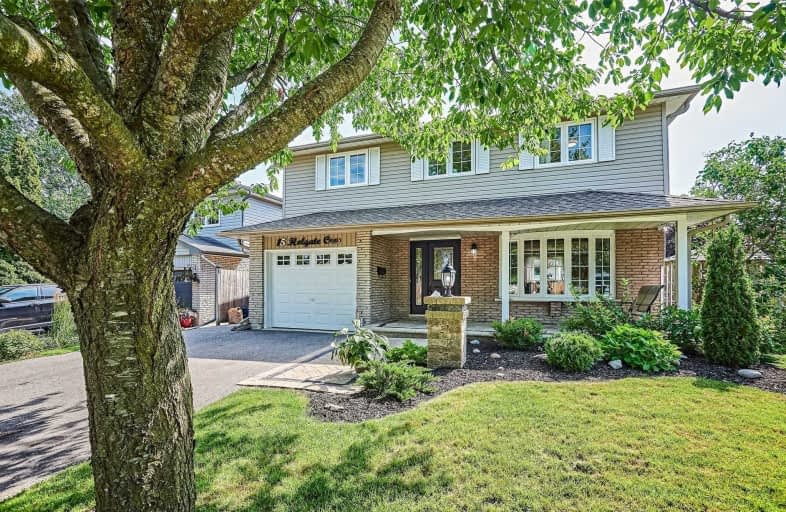
Central Public School
Elementary: Public
0.99 km
Vincent Massey Public School
Elementary: Public
1.21 km
Waverley Public School
Elementary: Public
0.45 km
Dr Ross Tilley Public School
Elementary: Public
1.16 km
Holy Family Catholic Elementary School
Elementary: Catholic
1.33 km
Duke of Cambridge Public School
Elementary: Public
1.27 km
Centre for Individual Studies
Secondary: Public
1.98 km
Courtice Secondary School
Secondary: Public
7.39 km
Holy Trinity Catholic Secondary School
Secondary: Catholic
6.59 km
Clarington Central Secondary School
Secondary: Public
1.66 km
Bowmanville High School
Secondary: Public
1.34 km
St. Stephen Catholic Secondary School
Secondary: Catholic
2.59 km





