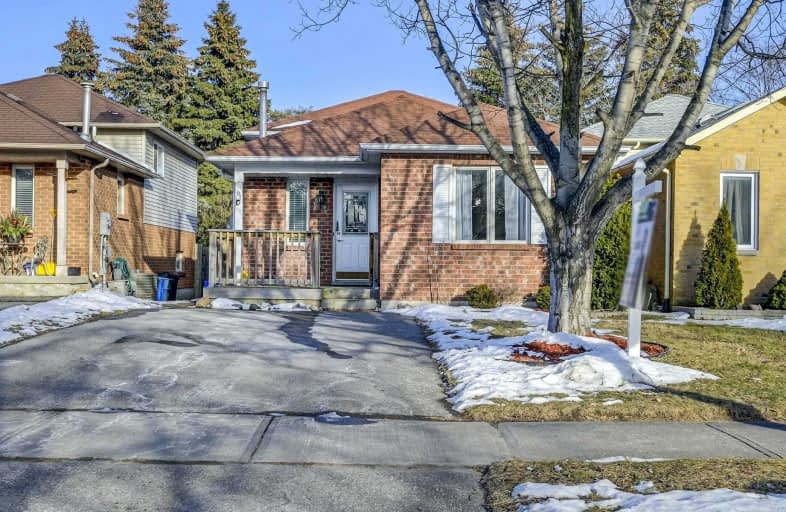
Courtice Intermediate School
Elementary: Public
1.32 km
Lydia Trull Public School
Elementary: Public
0.51 km
Dr Emily Stowe School
Elementary: Public
0.57 km
Courtice North Public School
Elementary: Public
1.21 km
Good Shepherd Catholic Elementary School
Elementary: Catholic
0.51 km
Dr G J MacGillivray Public School
Elementary: Public
1.31 km
G L Roberts Collegiate and Vocational Institute
Secondary: Public
6.78 km
Monsignor John Pereyma Catholic Secondary School
Secondary: Catholic
5.26 km
Courtice Secondary School
Secondary: Public
1.33 km
Holy Trinity Catholic Secondary School
Secondary: Catholic
1.04 km
Clarington Central Secondary School
Secondary: Public
6.23 km
Eastdale Collegiate and Vocational Institute
Secondary: Public
4.07 km









