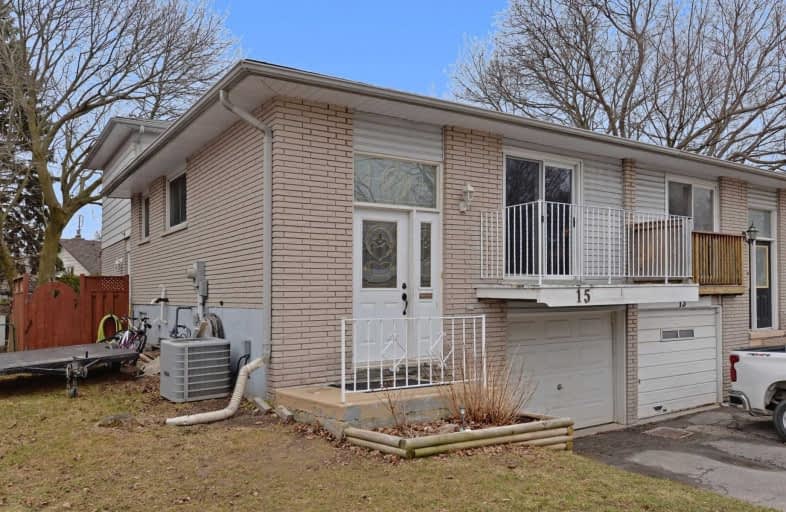
Central Public School
Elementary: Public
0.95 km
Vincent Massey Public School
Elementary: Public
1.30 km
Waverley Public School
Elementary: Public
0.54 km
Dr Ross Tilley Public School
Elementary: Public
1.13 km
Holy Family Catholic Elementary School
Elementary: Catholic
1.22 km
Duke of Cambridge Public School
Elementary: Public
1.34 km
Centre for Individual Studies
Secondary: Public
1.91 km
Courtice Secondary School
Secondary: Public
7.23 km
Holy Trinity Catholic Secondary School
Secondary: Catholic
6.44 km
Clarington Central Secondary School
Secondary: Public
1.48 km
Bowmanville High School
Secondary: Public
1.40 km
St. Stephen Catholic Secondary School
Secondary: Catholic
2.48 km





