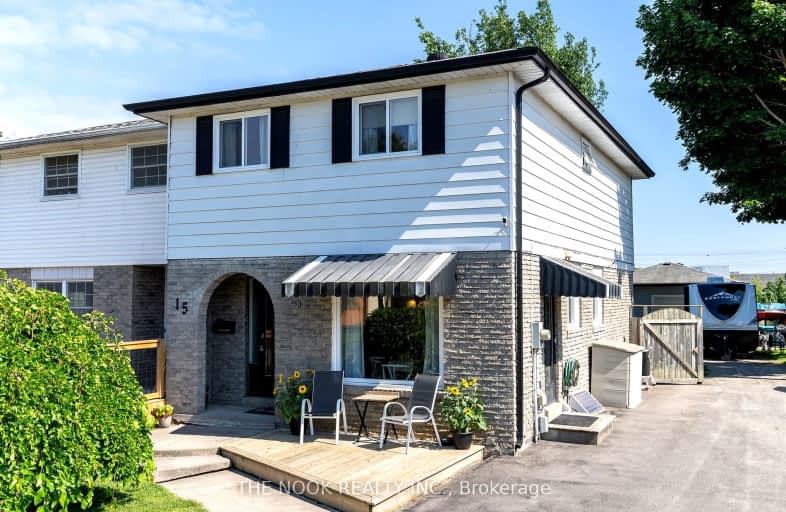Somewhat Walkable
- Some errands can be accomplished on foot.
55
/100
Bikeable
- Some errands can be accomplished on bike.
63
/100

Central Public School
Elementary: Public
1.65 km
Vincent Massey Public School
Elementary: Public
1.52 km
Waverley Public School
Elementary: Public
0.39 km
Dr Ross Tilley Public School
Elementary: Public
1.10 km
St. Joseph Catholic Elementary School
Elementary: Catholic
1.05 km
Duke of Cambridge Public School
Elementary: Public
1.66 km
Centre for Individual Studies
Secondary: Public
2.66 km
Clarke High School
Secondary: Public
8.37 km
Holy Trinity Catholic Secondary School
Secondary: Catholic
6.87 km
Clarington Central Secondary School
Secondary: Public
2.26 km
Bowmanville High School
Secondary: Public
1.76 km
St. Stephen Catholic Secondary School
Secondary: Catholic
3.31 km
-
Baseline Park
Baseline Rd Martin Rd, Bowmanville ON 0.87km -
Bowmanville Creek Valley
Bowmanville ON 1.11km -
Rotory Park
Queen and Temperence, Bowmanville ON 1.24km
-
CIBC
2 King St W (at Temperance St.), Bowmanville ON L1C 1R3 1.37km -
BMO Bank of Montreal
2 King St W (at Temperance St.), Bowmanville ON L1C 1R3 1.38km -
HODL Bitcoin ATM - Happy Way Convenience
75 King St W, Bowmanville ON L1C 1R2 1.41km


