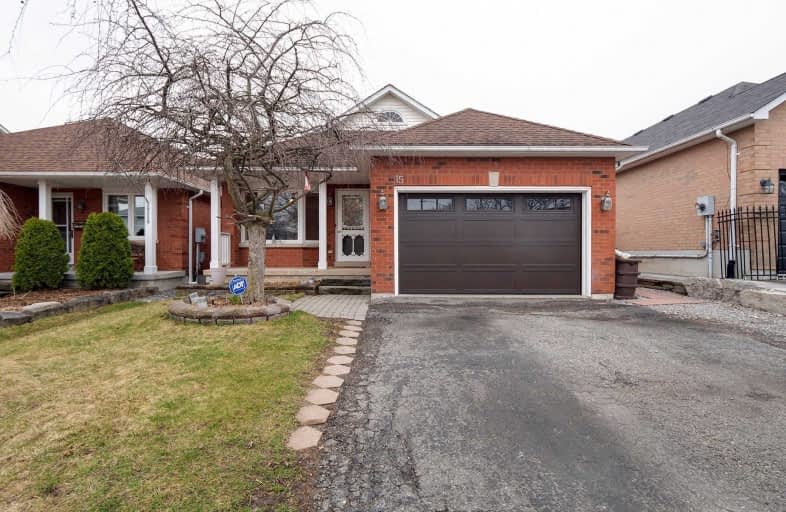
Central Public School
Elementary: Public
1.00 km
Vincent Massey Public School
Elementary: Public
1.60 km
Waverley Public School
Elementary: Public
0.85 km
Dr Ross Tilley Public School
Elementary: Public
1.12 km
Holy Family Catholic Elementary School
Elementary: Catholic
0.98 km
Duke of Cambridge Public School
Elementary: Public
1.60 km
Centre for Individual Studies
Secondary: Public
1.81 km
Courtice Secondary School
Secondary: Public
6.83 km
Holy Trinity Catholic Secondary School
Secondary: Catholic
6.08 km
Clarington Central Secondary School
Secondary: Public
1.07 km
Bowmanville High School
Secondary: Public
1.63 km
St. Stephen Catholic Secondary School
Secondary: Catholic
2.26 km






