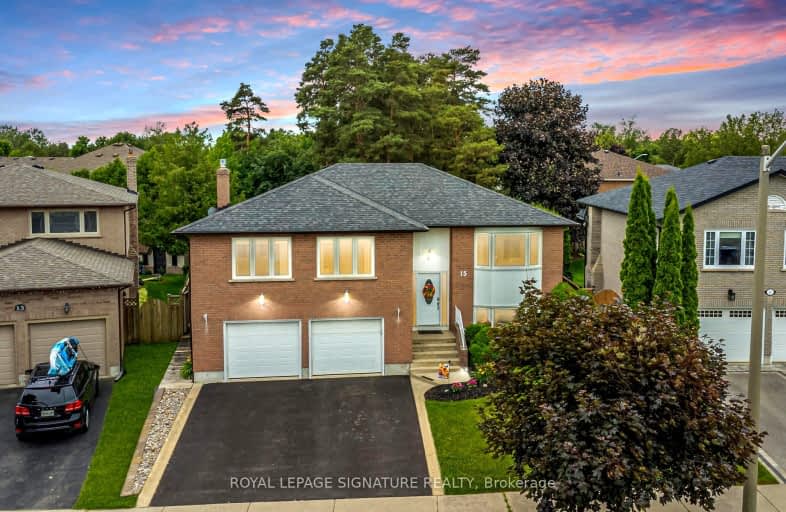Car-Dependent
- Most errands require a car.
48
/100
Somewhat Bikeable
- Most errands require a car.
37
/100

Courtice Intermediate School
Elementary: Public
1.24 km
S T Worden Public School
Elementary: Public
0.87 km
Lydia Trull Public School
Elementary: Public
1.58 km
Dr Emily Stowe School
Elementary: Public
1.01 km
St. Mother Teresa Catholic Elementary School
Elementary: Catholic
1.89 km
Courtice North Public School
Elementary: Public
0.93 km
Monsignor John Pereyma Catholic Secondary School
Secondary: Catholic
5.16 km
Courtice Secondary School
Secondary: Public
1.26 km
Holy Trinity Catholic Secondary School
Secondary: Catholic
2.37 km
Eastdale Collegiate and Vocational Institute
Secondary: Public
3.01 km
O'Neill Collegiate and Vocational Institute
Secondary: Public
5.53 km
Maxwell Heights Secondary School
Secondary: Public
5.66 km
-
Mckenzie Park
Athabasca St, Oshawa ON 1.9km -
Margate Park
1220 Margate Dr (Margate and Nottingham), Oshawa ON L1K 2V5 2.34km -
Terry Fox Park
Townline Rd S, Oshawa ON 2.84km
-
Scotiabank
1500 Hwy 2, Courtice ON L1E 2T5 0.77km -
BMO Bank of Montreal
1561 Hwy 2, Courtice ON L1E 2G5 1.32km -
RBC Royal Bank
1405 Hwy 2, Courtice ON L1E 2J6 1.41km














