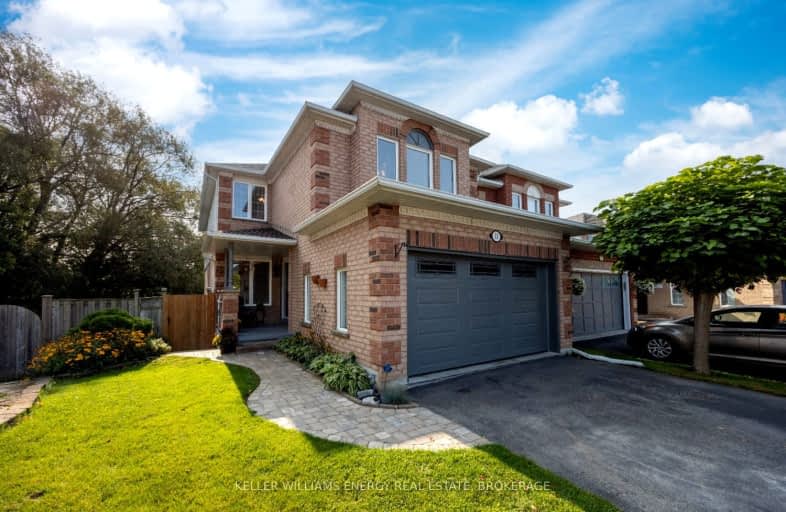Somewhat Walkable
- Some errands can be accomplished on foot.
Bikeable
- Some errands can be accomplished on bike.

Central Public School
Elementary: PublicVincent Massey Public School
Elementary: PublicJohn M James School
Elementary: PublicHarold Longworth Public School
Elementary: PublicSt. Joseph Catholic Elementary School
Elementary: CatholicDuke of Cambridge Public School
Elementary: PublicCentre for Individual Studies
Secondary: PublicClarke High School
Secondary: PublicHoly Trinity Catholic Secondary School
Secondary: CatholicClarington Central Secondary School
Secondary: PublicBowmanville High School
Secondary: PublicSt. Stephen Catholic Secondary School
Secondary: Catholic-
John M James Park
Guildwood Dr, Bowmanville ON 0.68km -
Soper Creek Park
Bowmanville ON 1.35km -
Bowmanville Creek Valley
Bowmanville ON 1.45km
-
President's Choice Financial ATM
243 King St E, Bowmanville ON L1C 3X1 0.8km -
BMO Bank of Montreal
243 King St E, Bowmanville ON L1C 3X1 0.82km -
Royal Bank Bowmanville
55 King St E, Clarington ON L1C 1N4 1.09km
- 4 bath
- 4 bed
- 2000 sqft
26 Kenneth Cole Drive, Clarington, Ontario • L1C 3K2 • Bowmanville














