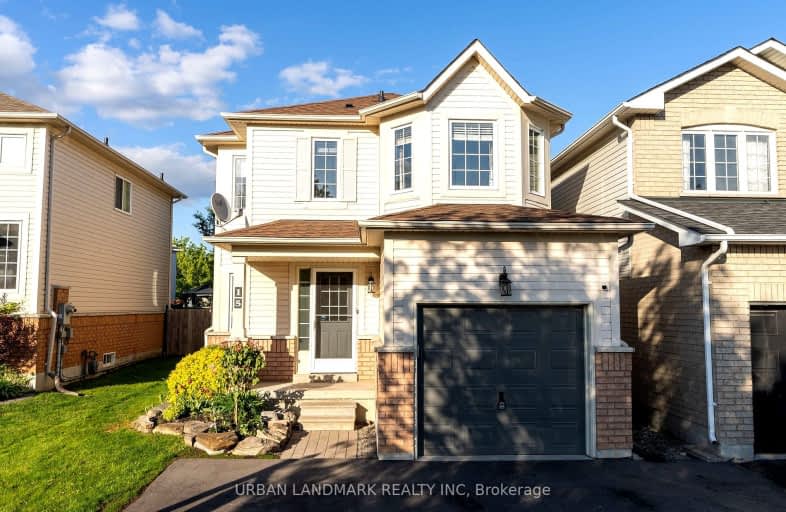Car-Dependent
- Almost all errands require a car.
24
/100
Somewhat Bikeable
- Most errands require a car.
42
/100

Central Public School
Elementary: Public
1.16 km
Vincent Massey Public School
Elementary: Public
1.46 km
John M James School
Elementary: Public
0.86 km
St. Elizabeth Catholic Elementary School
Elementary: Catholic
0.80 km
Harold Longworth Public School
Elementary: Public
0.88 km
Duke of Cambridge Public School
Elementary: Public
1.27 km
Centre for Individual Studies
Secondary: Public
0.58 km
Clarke High School
Secondary: Public
6.95 km
Holy Trinity Catholic Secondary School
Secondary: Catholic
7.54 km
Clarington Central Secondary School
Secondary: Public
2.36 km
Bowmanville High School
Secondary: Public
1.15 km
St. Stephen Catholic Secondary School
Secondary: Catholic
1.30 km
-
John M James Park
Guildwood Dr, Bowmanville ON 1.01km -
Rotory Park
Queen and Temperence, Bowmanville ON 1.57km -
Bowmanville Creek Valley
Bowmanville ON 1.74km
-
TD Bank Financial Group
570 Longworth Ave, Bowmanville ON L1C 0H4 0.76km -
RBC Royal Bank
156 Trudeau Dr, Bowmanville ON L1C 4J3 0.83km -
Bitcoin Depot - Bitcoin ATM
100 Mearns Ave, Bowmanville ON L1C 4V7 0.9km














