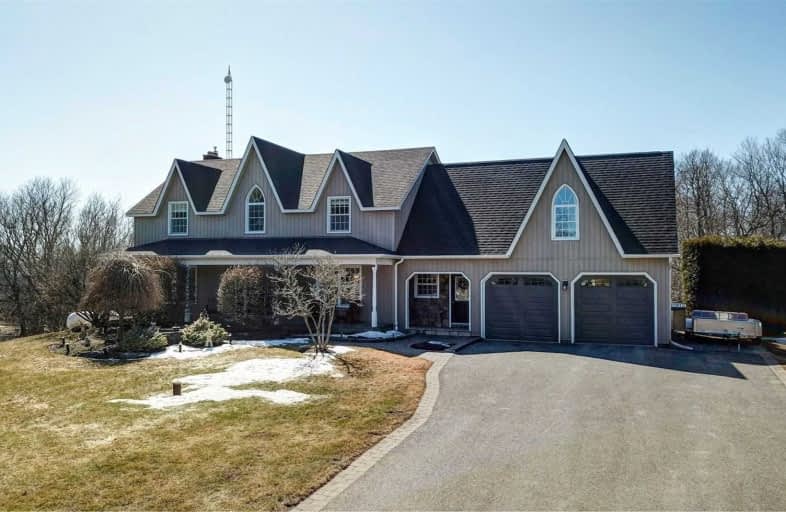Sold on Mar 23, 2021
Note: Property is not currently for sale or for rent.

-
Type: Detached
-
Style: 2-Storey
-
Lot Size: 112.24 x 355.77 Feet
-
Age: No Data
-
Taxes: $8,227 per year
-
Days on Site: 4 Days
-
Added: Mar 19, 2021 (4 days on market)
-
Updated:
-
Last Checked: 2 months ago
-
MLS®#: E5159021
-
Listed By: Royal lepage baird real estate, brokerage
Custom Built 4 Bedroom Home On 1.274 Acre Mature Ravine Lot. Gorgeous Estate Lot With Spectacular Views. Backs Onto Conservation Land. Quiet Crt Location. One Of A Kind Sought After Heated, Insulated Steel 30 X 40 Ft Amazing Dream Shop . Huge Studio With Sep Staircase Over Garage. Professionally Finished Basement. Spacious Main Flr Layout. Cozy Family Rm With Propane Fireplace. Master With 3 Pce Ensuite & W/I Closet. 2 W/O To Rear Decks.
Extras
2nd Flr Laundry. Open Concept Kit/Fam Rm. Shingles Repl. 2017, Furnace & Ac 2010. Entry Through Mudroom To Garage & Backyard. Tons Of Parking. Pool 'As Is'. *Lower Rooms Furnace 4.10 X 3.56 Exercise 3.43 X 2.92.
Property Details
Facts for 15 Salter Court, Clarington
Status
Days on Market: 4
Last Status: Sold
Sold Date: Mar 23, 2021
Closed Date: Jun 28, 2021
Expiry Date: Jun 30, 2021
Sold Price: $1,325,000
Unavailable Date: Mar 23, 2021
Input Date: Mar 19, 2021
Prior LSC: Listing with no contract changes
Property
Status: Sale
Property Type: Detached
Style: 2-Storey
Area: Clarington
Community: Rural Clarington
Availability Date: 30/60/90 Tba
Inside
Bedrooms: 4
Bathrooms: 3
Kitchens: 1
Rooms: 11
Den/Family Room: Yes
Air Conditioning: Central Air
Fireplace: Yes
Laundry Level: Upper
Central Vacuum: Y
Washrooms: 3
Building
Basement: Finished
Basement 2: Full
Heat Type: Forced Air
Heat Source: Propane
Exterior: Vinyl Siding
Elevator: N
Water Supply: Well
Special Designation: Unknown
Other Structures: Workshop
Parking
Driveway: Private
Garage Spaces: 2
Garage Type: Attached
Covered Parking Spaces: 10
Total Parking Spaces: 12
Fees
Tax Year: 2020
Tax Legal Description: Lt 18 Pl 10M786; S/T Nl5729 Clarington
Taxes: $8,227
Highlights
Feature: Grnbelt/Cons
Land
Cross Street: Durham 57/Con 8
Municipality District: Clarington
Fronting On: South
Pool: Abv Grnd
Sewer: Septic
Lot Depth: 355.77 Feet
Lot Frontage: 112.24 Feet
Lot Irregularities: E 243.23 R 227.72
Acres: .50-1.99
Zoning: Res
Additional Media
- Virtual Tour: https://2255520ontarioinc.gofullframe.com/ut/15_Salter_Court.html
Rooms
Room details for 15 Salter Court, Clarington
| Type | Dimensions | Description |
|---|---|---|
| Kitchen Main | 3.51 x 3.64 | Hardwood Floor, Pantry, B/I Dishwasher |
| Dining Main | 3.57 x 3.76 | Broadloom |
| Living Main | 4.28 x 4.43 | Broadloom, Sunken Room |
| Family Main | 3.56 x 5.29 | Hardwood Floor, Fireplace |
| Breakfast Main | 2.65 x 5.08 | Hardwood Floor, W/O To Deck |
| Mudroom Main | 3.11 x 5.96 | W/O To Sundeck, W/O To Garage, Walk-Up |
| Master 2nd | 3.56 x 4.91 | Broadloom, 3 Pc Ensuite, W/I Closet |
| 2nd Br 2nd | 3.57 x 3.92 | Broadloom, Double Closet |
| 3rd Br 2nd | 3.42 x 3.57 | Broadloom, Double Closet |
| 4th Br 2nd | 2.99 x 4.27 | Broadloom, Double Closet |
| Loft 2nd | 4.67 x 8.15 | Broadloom, Skylight |
| Rec Lower | 3.43 x 8.45 | Broadloom |
| XXXXXXXX | XXX XX, XXXX |
XXXX XXX XXXX |
$X,XXX,XXX |
| XXX XX, XXXX |
XXXXXX XXX XXXX |
$X,XXX,XXX |
| XXXXXXXX XXXX | XXX XX, XXXX | $1,325,000 XXX XXXX |
| XXXXXXXX XXXXXX | XXX XX, XXXX | $1,399,900 XXX XXXX |

Hampton Junior Public School
Elementary: PublicMonsignor Leo Cleary Catholic Elementary School
Elementary: CatholicEnniskillen Public School
Elementary: PublicM J Hobbs Senior Public School
Elementary: PublicSeneca Trail Public School Elementary School
Elementary: PublicNorman G. Powers Public School
Elementary: PublicCourtice Secondary School
Secondary: PublicHoly Trinity Catholic Secondary School
Secondary: CatholicClarington Central Secondary School
Secondary: PublicSt. Stephen Catholic Secondary School
Secondary: CatholicEastdale Collegiate and Vocational Institute
Secondary: PublicMaxwell Heights Secondary School
Secondary: Public

