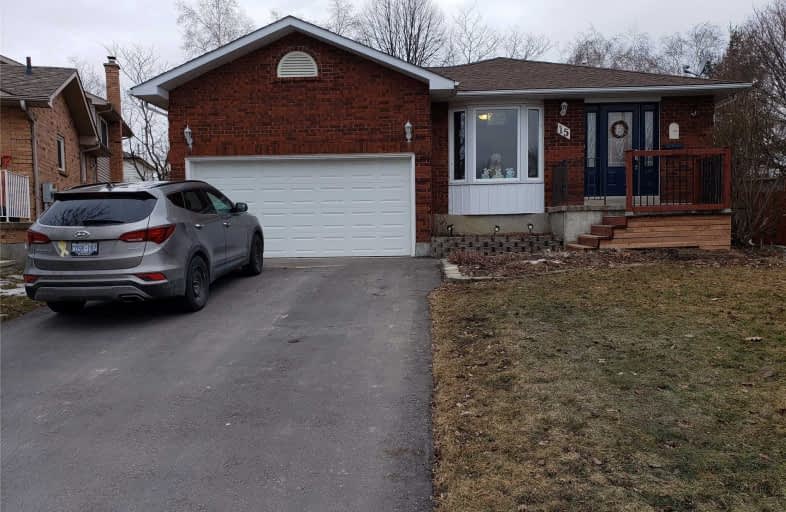
Central Public School
Elementary: Public
1.53 km
Vincent Massey Public School
Elementary: Public
0.92 km
John M James School
Elementary: Public
0.69 km
Harold Longworth Public School
Elementary: Public
1.82 km
St. Joseph Catholic Elementary School
Elementary: Catholic
1.76 km
Duke of Cambridge Public School
Elementary: Public
0.85 km
Centre for Individual Studies
Secondary: Public
1.77 km
Clarke High School
Secondary: Public
6.20 km
Holy Trinity Catholic Secondary School
Secondary: Catholic
8.39 km
Clarington Central Secondary School
Secondary: Public
3.13 km
Bowmanville High School
Secondary: Public
0.80 km
St. Stephen Catholic Secondary School
Secondary: Catholic
2.59 km





