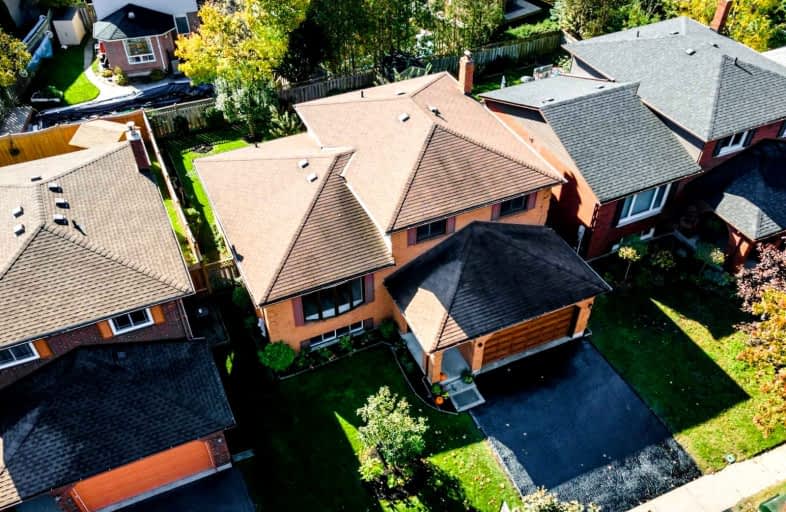
S T Worden Public School
Elementary: Public
0.67 km
St John XXIII Catholic School
Elementary: Catholic
1.71 km
Dr Emily Stowe School
Elementary: Public
1.85 km
St. Mother Teresa Catholic Elementary School
Elementary: Catholic
2.30 km
Forest View Public School
Elementary: Public
1.43 km
Courtice North Public School
Elementary: Public
1.90 km
Monsignor John Pereyma Catholic Secondary School
Secondary: Catholic
4.79 km
Courtice Secondary School
Secondary: Public
2.21 km
Holy Trinity Catholic Secondary School
Secondary: Catholic
3.35 km
Eastdale Collegiate and Vocational Institute
Secondary: Public
2.09 km
O'Neill Collegiate and Vocational Institute
Secondary: Public
4.65 km
Maxwell Heights Secondary School
Secondary: Public
4.75 km














