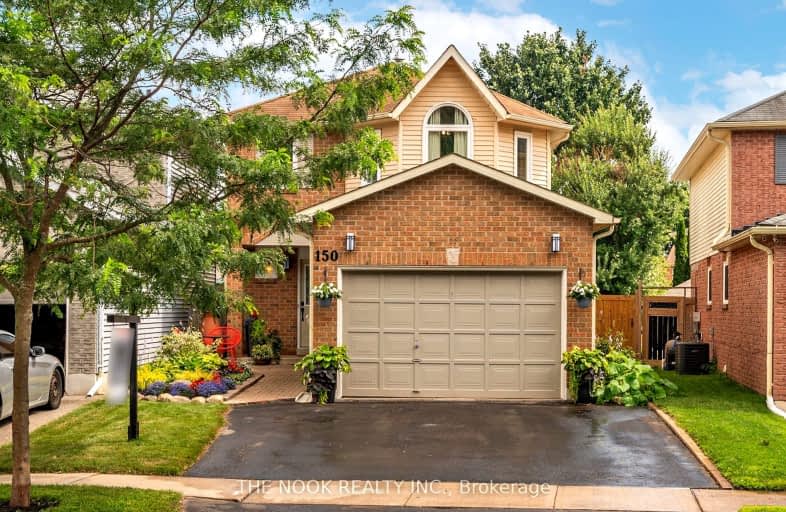Car-Dependent
- Most errands require a car.
43
/100
Somewhat Bikeable
- Most errands require a car.
39
/100

Lydia Trull Public School
Elementary: Public
0.77 km
Dr Emily Stowe School
Elementary: Public
0.37 km
St. Mother Teresa Catholic Elementary School
Elementary: Catholic
1.14 km
Courtice North Public School
Elementary: Public
1.30 km
Good Shepherd Catholic Elementary School
Elementary: Catholic
0.79 km
Dr G J MacGillivray Public School
Elementary: Public
1.10 km
DCE - Under 21 Collegiate Institute and Vocational School
Secondary: Public
6.08 km
G L Roberts Collegiate and Vocational Institute
Secondary: Public
6.55 km
Monsignor John Pereyma Catholic Secondary School
Secondary: Catholic
4.99 km
Courtice Secondary School
Secondary: Public
1.48 km
Holy Trinity Catholic Secondary School
Secondary: Catholic
1.30 km
Eastdale Collegiate and Vocational Institute
Secondary: Public
3.82 km














