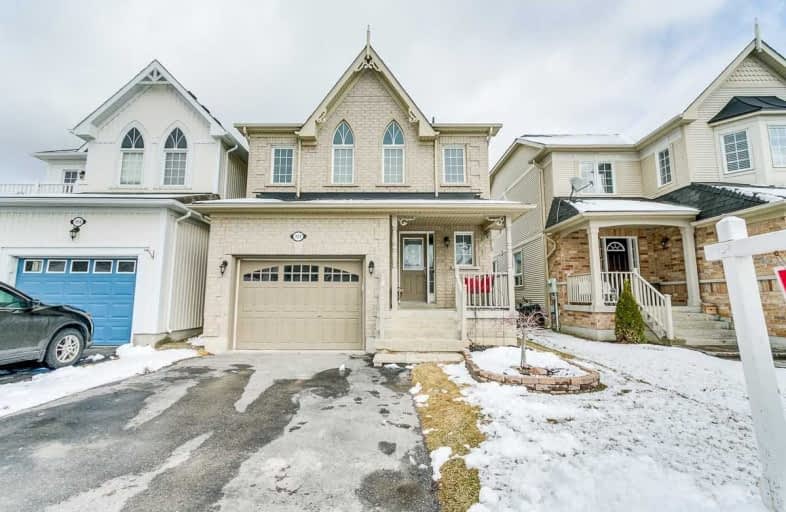Sold on Apr 12, 2019
Note: Property is not currently for sale or for rent.

-
Type: Detached
-
Style: 2-Storey
-
Lot Size: 29.86 x 108.27 Feet
-
Age: 6-15 years
-
Taxes: $3,623 per year
-
Days on Site: 8 Days
-
Added: Apr 05, 2019 (1 week on market)
-
Updated:
-
Last Checked: 3 months ago
-
MLS®#: E4405861
-
Listed By: Re/max impact realty, brokerage
Location!! This Beautiful Detached Home In The Family-Friendly Neighborhood Of Liberty Crossings Features An Open Concept Main Floor, With Lots Of Natural Light And Walk-Out To Large Backyard. All New Stainless Steel Appliances And Granite Countertop To Compliment A Spacious Kitchen And Bright Dining Area! This 3 Bedroom, 3 Bath Home Is In A Wonderful Neighborhood With Schools, Restaurants, Parks And Shopping All Just A Walk Away, Just Move In And Enjoy!
Extras
Extras- Brand New Stainless Steel Fridge, Stove, And Dishwasher. New Granite Countertops, New Laminate Flooring On Main Floor, Direct Entrance To The Garage, Master Has Ensuite, Great Schools Within Walking Distance.
Property Details
Facts for 151 Argent Street, Clarington
Status
Days on Market: 8
Last Status: Sold
Sold Date: Apr 12, 2019
Closed Date: Jul 11, 2019
Expiry Date: Jun 10, 2019
Sold Price: $515,000
Unavailable Date: Apr 07, 2019
Input Date: Apr 05, 2019
Property
Status: Sale
Property Type: Detached
Style: 2-Storey
Age: 6-15
Area: Clarington
Community: Bowmanville
Availability Date: July 11 2019
Inside
Bedrooms: 3
Bathrooms: 3
Kitchens: 1
Rooms: 7
Den/Family Room: No
Air Conditioning: Central Air
Fireplace: No
Washrooms: 3
Utilities
Electricity: Yes
Gas: Yes
Cable: Yes
Telephone: Yes
Building
Basement: Unfinished
Heat Type: Forced Air
Heat Source: Gas
Exterior: Brick Front
Water Supply: Municipal
Special Designation: Unknown
Parking
Driveway: Pvt Double
Garage Spaces: 1
Garage Type: Built-In
Covered Parking Spaces: 2
Fees
Tax Year: 2018
Tax Legal Description: Lot 138, Plan 40M2296, Clarington, Regional.*
Taxes: $3,623
Land
Cross Street: Liberty/Bons Ave
Municipality District: Clarington
Fronting On: East
Pool: None
Sewer: Sewers
Lot Depth: 108.27 Feet
Lot Frontage: 29.86 Feet
Rooms
Room details for 151 Argent Street, Clarington
| Type | Dimensions | Description |
|---|---|---|
| Living Main | 3.65 x 4.35 | Open Concept |
| Kitchen Main | 3.36 x 3.40 | Open Concept |
| Dining Main | 2.74 x 3.32 | Open Concept, W/O To Yard |
| Master 2nd | 3.41 x 4.87 | Ensuite Bath, W/I Closet |
| 2nd Br 2nd | 3.41 x 3.53 | Broadloom |
| 3rd Br 3rd | 2.95 x 3.20 | Broadloom |
| XXXXXXXX | XXX XX, XXXX |
XXXX XXX XXXX |
$XXX,XXX |
| XXX XX, XXXX |
XXXXXX XXX XXXX |
$XXX,XXX |
| XXXXXXXX XXXX | XXX XX, XXXX | $515,000 XXX XXXX |
| XXXXXXXX XXXXXX | XXX XX, XXXX | $519,999 XXX XXXX |

Central Public School
Elementary: PublicJohn M James School
Elementary: PublicSt. Elizabeth Catholic Elementary School
Elementary: CatholicHarold Longworth Public School
Elementary: PublicCharles Bowman Public School
Elementary: PublicDuke of Cambridge Public School
Elementary: PublicCentre for Individual Studies
Secondary: PublicClarke High School
Secondary: PublicHoly Trinity Catholic Secondary School
Secondary: CatholicClarington Central Secondary School
Secondary: PublicBowmanville High School
Secondary: PublicSt. Stephen Catholic Secondary School
Secondary: Catholic

