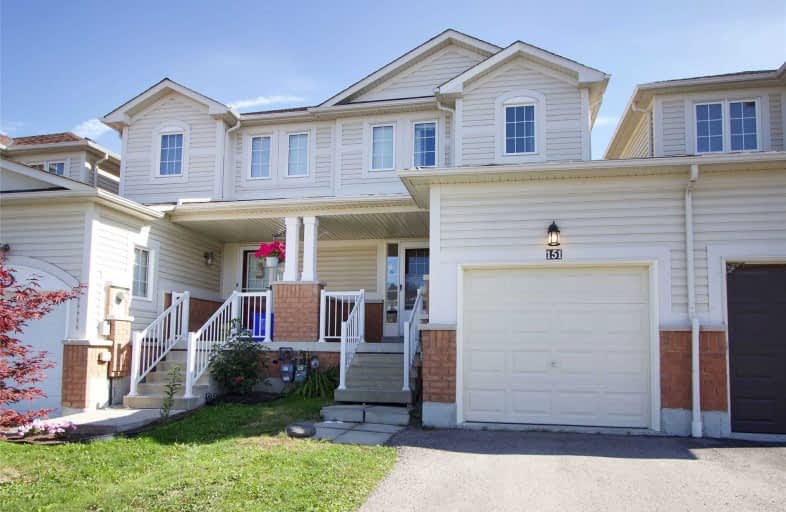Sold on Sep 29, 2020
Note: Property is not currently for sale or for rent.

-
Type: Att/Row/Twnhouse
-
Style: 2-Storey
-
Lot Size: 19.82 x 212.14 Feet
-
Age: 6-15 years
-
Taxes: $2,948 per year
-
Days on Site: 7 Days
-
Added: Sep 22, 2020 (1 week on market)
-
Updated:
-
Last Checked: 3 months ago
-
MLS®#: E4922577
-
Listed By: Royal heritage realty ltd., brokerage
First Time Buyers Look No Further This Home Shows True Pride Of Ownership And Is In Move In Condition. This Townhouse Is Situated On A Huge Premium Yard That Is 212 Feet Deep & Is In The Desirable Bowmanville Community Within Close Proximity To Schools & Stores. Main Floor Has An Eat-In Breakfast Area With A Sliding Glass Door That Walks Out To Deck. The Basement Was Finished In 2015 Adding A Third Bedroom And Extra Bathroom.
Extras
Shingles Replaced September 15, 2017. New Laminate Flooring On Main Floor In 2020. New Garage Door In 2015. Include: Fridge, Stove, Dishwasher, Washer & Dryer, All Window Coverings, Exclude: Mbr Curtains & Freezer
Property Details
Facts for 151 Scottsdale Drive, Clarington
Status
Days on Market: 7
Last Status: Sold
Sold Date: Sep 29, 2020
Closed Date: Oct 26, 2020
Expiry Date: Nov 23, 2020
Sold Price: $485,000
Unavailable Date: Sep 29, 2020
Input Date: Sep 22, 2020
Property
Status: Sale
Property Type: Att/Row/Twnhouse
Style: 2-Storey
Age: 6-15
Area: Clarington
Community: Bowmanville
Availability Date: Tba
Inside
Bedrooms: 2
Bedrooms Plus: 1
Bathrooms: 2
Kitchens: 1
Rooms: 5
Den/Family Room: No
Air Conditioning: Central Air
Fireplace: No
Laundry Level: Lower
Central Vacuum: N
Washrooms: 2
Utilities
Electricity: Yes
Gas: Yes
Cable: Yes
Telephone: Yes
Building
Basement: Finished
Heat Type: Forced Air
Heat Source: Gas
Exterior: Brick
Exterior: Vinyl Siding
Water Supply: Municipal
Physically Handicapped-Equipped: N
Special Designation: Unknown
Other Structures: Garden Shed
Retirement: N
Parking
Driveway: Private
Garage Spaces: 1
Garage Type: Attached
Covered Parking Spaces: 1
Total Parking Spaces: 2
Fees
Tax Year: 2020
Tax Legal Description: Pt Blk 94, Pl 40M2172, Pt 2 On Pl 40R22860
Taxes: $2,948
Highlights
Feature: Fenced Yard
Feature: School
Land
Cross Street: Liberty St N/Scottsd
Municipality District: Clarington
Fronting On: South
Parcel Number: 266191121
Pool: None
Sewer: Sewers
Lot Depth: 212.14 Feet
Lot Frontage: 19.82 Feet
Lot Irregularities: Irregular
Acres: < .50
Zoning: Residential
Waterfront: None
Additional Media
- Virtual Tour: https://video214.com/play/o7Lx0Du4OEghVBOF3I645A/s/dark
Rooms
Room details for 151 Scottsdale Drive, Clarington
| Type | Dimensions | Description |
|---|---|---|
| Kitchen Main | 1.83 x 2.62 | Breakfast Bar, Ceramic Floor |
| Breakfast Main | 1.86 x 1.10 | Combined W/Kitchen, Breakfast Bar |
| Living Main | 5.00 x 3.26 | Laminate, W/O To Yard |
| Master 2nd | 3.93 x 4.27 | Laminate, Semi Ensuite, W/I Closet |
| 2nd Br 2nd | 3.38 x 3.29 | Laminate, Window, W/I Closet |
| 3rd Br Bsmt | 2.47 x 3.17 | Laminate, Closet |
| XXXXXXXX | XXX XX, XXXX |
XXXX XXX XXXX |
$XXX,XXX |
| XXX XX, XXXX |
XXXXXX XXX XXXX |
$XXX,XXX | |
| XXXXXXXX | XXX XX, XXXX |
XXXX XXX XXXX |
$XXX,XXX |
| XXX XX, XXXX |
XXXXXX XXX XXXX |
$XXX,XXX |
| XXXXXXXX XXXX | XXX XX, XXXX | $485,000 XXX XXXX |
| XXXXXXXX XXXXXX | XXX XX, XXXX | $425,000 XXX XXXX |
| XXXXXXXX XXXX | XXX XX, XXXX | $280,000 XXX XXXX |
| XXXXXXXX XXXXXX | XXX XX, XXXX | $274,900 XXX XXXX |

Central Public School
Elementary: PublicVincent Massey Public School
Elementary: PublicJohn M James School
Elementary: PublicSt. Elizabeth Catholic Elementary School
Elementary: CatholicHarold Longworth Public School
Elementary: PublicDuke of Cambridge Public School
Elementary: PublicCentre for Individual Studies
Secondary: PublicClarke High School
Secondary: PublicHoly Trinity Catholic Secondary School
Secondary: CatholicClarington Central Secondary School
Secondary: PublicBowmanville High School
Secondary: PublicSt. Stephen Catholic Secondary School
Secondary: Catholic

