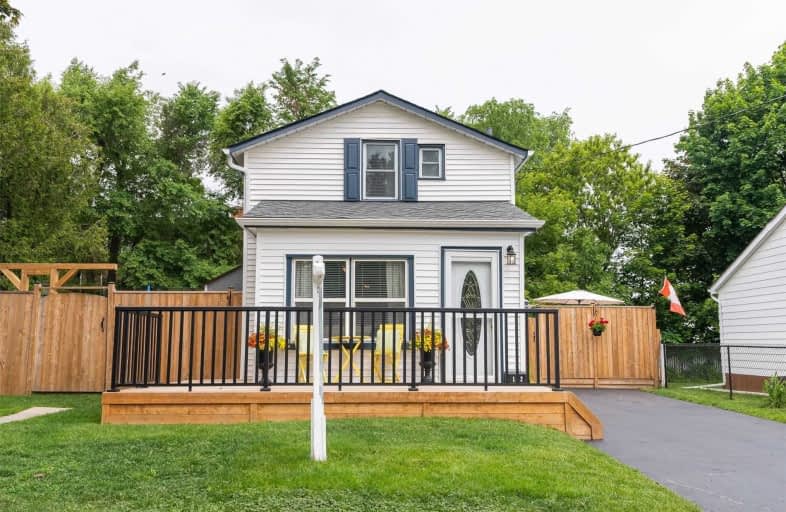Sold on Jun 12, 2021
Note: Property is not currently for sale or for rent.

-
Type: Detached
-
Style: 1 1/2 Storey
-
Lot Size: 60.01 x 85.56 Feet
-
Age: No Data
-
Taxes: $2,772 per year
-
Days on Site: 7 Days
-
Added: Jun 05, 2021 (1 week on market)
-
Updated:
-
Last Checked: 1 month ago
-
MLS®#: E5263207
-
Listed By: The nook realty inc., brokerage
*Welome To This Charming & Well Cared For Home In The Heart Of Bowmanville, Perfect For The First Time Buyer Or Empty Nester *The Lovely Front Porch Leads To The Sun-Filled Living Rm, Cozy Eat-In Kitchen W/ S/S Appliances & Primary Bdrm That Features His/Her Closets & Skylight *Convenient Side Door Entry Into The Mud Room & 3-Pc Bath *The Upper Level Consists Of 2 Bdrms & 4-Pc Bath *2 Driveways & 2 Gates To The Fully Fenced Yard W/Lrg Deck For Entertaining!
Extras
*Neutral Colours Thru-Out *Many Recent Upgrades-See Attachment *Fantastic Location Close To All Amenities *Includes Appliances, Hwt Is A Rental *Amazing Value, This Home Will Not Last!
Property Details
Facts for 152 3rd Street, Clarington
Status
Days on Market: 7
Last Status: Sold
Sold Date: Jun 12, 2021
Closed Date: Aug 30, 2021
Expiry Date: Aug 31, 2021
Sold Price: $705,000
Unavailable Date: Jun 12, 2021
Input Date: Jun 05, 2021
Prior LSC: Listing with no contract changes
Property
Status: Sale
Property Type: Detached
Style: 1 1/2 Storey
Area: Clarington
Community: Bowmanville
Availability Date: 60/90 Tba60
Inside
Bedrooms: 3
Bathrooms: 2
Kitchens: 1
Rooms: 5
Den/Family Room: No
Air Conditioning: Central Air
Fireplace: No
Laundry Level: Lower
Washrooms: 2
Building
Basement: Half
Basement 2: Unfinished
Heat Type: Forced Air
Heat Source: Gas
Exterior: Vinyl Siding
Water Supply: Municipal
Special Designation: Unknown
Other Structures: Garden Shed
Parking
Driveway: Private
Garage Type: None
Covered Parking Spaces: 3
Total Parking Spaces: 3
Fees
Tax Year: 2020
Tax Legal Description: Pt Lt 7 Blk E Pl H50080 Bowmanville As In N60842**
Taxes: $2,772
Highlights
Feature: Fenced Yard
Feature: Park
Feature: Public Transit
Feature: School
Land
Cross Street: Scugog St/Fourth St
Municipality District: Clarington
Fronting On: North
Parcel Number: 266160376
Pool: None
Sewer: Sewers
Lot Depth: 85.56 Feet
Lot Frontage: 60.01 Feet
Lot Irregularities: **Municipality Of Cla
Additional Media
- Virtual Tour: http://videotouronline.com/152-third-street-bowmanville/
Rooms
Room details for 152 3rd Street, Clarington
| Type | Dimensions | Description |
|---|---|---|
| Living Main | 3.90 x 5.46 | Crown Moulding, Laminate, Sw View |
| Kitchen Main | 3.35 x 3.47 | Stainless Steel Appl, Laminate, Pass Through |
| Master Main | 3.05 x 4.45 | His/Hers Closets, Laminate, Skylight |
| 2nd Br 2nd | 2.65 x 3.05 | Closet, Broadloom, North View |
| 3rd Br 2nd | 2.68 x 3.69 | Closet, Crown Moulding, Sw View |
| XXXXXXXX | XXX XX, XXXX |
XXXX XXX XXXX |
$XXX,XXX |
| XXX XX, XXXX |
XXXXXX XXX XXXX |
$XXX,XXX | |
| XXXXXXXX | XXX XX, XXXX |
XXXXXXX XXX XXXX |
|
| XXX XX, XXXX |
XXXXXX XXX XXXX |
$XXX,XXX | |
| XXXXXXXX | XXX XX, XXXX |
XXXXXXX XXX XXXX |
|
| XXX XX, XXXX |
XXXXXX XXX XXXX |
$XXX,XXX |
| XXXXXXXX XXXX | XXX XX, XXXX | $705,000 XXX XXXX |
| XXXXXXXX XXXXXX | XXX XX, XXXX | $499,900 XXX XXXX |
| XXXXXXXX XXXXXXX | XXX XX, XXXX | XXX XXXX |
| XXXXXXXX XXXXXX | XXX XX, XXXX | $265,000 XXX XXXX |
| XXXXXXXX XXXXXXX | XXX XX, XXXX | XXX XXXX |
| XXXXXXXX XXXXXX | XXX XX, XXXX | $287,500 XXX XXXX |

Central Public School
Elementary: PublicVincent Massey Public School
Elementary: PublicSt. Elizabeth Catholic Elementary School
Elementary: CatholicHarold Longworth Public School
Elementary: PublicCharles Bowman Public School
Elementary: PublicDuke of Cambridge Public School
Elementary: PublicCentre for Individual Studies
Secondary: PublicCourtice Secondary School
Secondary: PublicHoly Trinity Catholic Secondary School
Secondary: CatholicClarington Central Secondary School
Secondary: PublicBowmanville High School
Secondary: PublicSt. Stephen Catholic Secondary School
Secondary: Catholic- 1 bath
- 3 bed
- 1100 sqft
117 Duke Street, Clarington, Ontario • L1C 2V8 • Bowmanville



