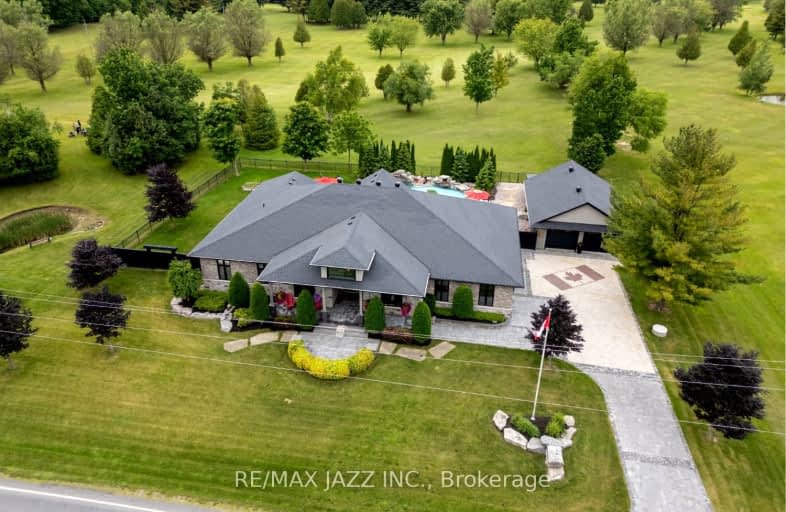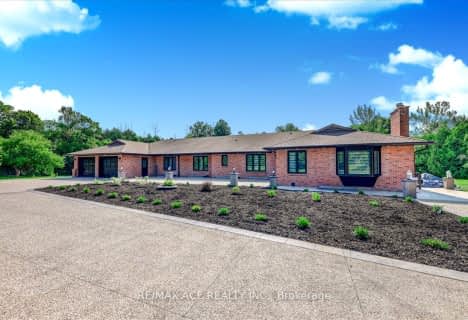Car-Dependent
- Almost all errands require a car.
Somewhat Bikeable
- Most errands require a car.

Monsignor Leo Cleary Catholic Elementary School
Elementary: CatholicS T Worden Public School
Elementary: PublicSt John XXIII Catholic School
Elementary: CatholicForest View Public School
Elementary: PublicCourtice North Public School
Elementary: PublicPierre Elliott Trudeau Public School
Elementary: PublicMonsignor John Pereyma Catholic Secondary School
Secondary: CatholicCourtice Secondary School
Secondary: PublicHoly Trinity Catholic Secondary School
Secondary: CatholicEastdale Collegiate and Vocational Institute
Secondary: PublicO'Neill Collegiate and Vocational Institute
Secondary: PublicMaxwell Heights Secondary School
Secondary: Public-
Pinecrest Park
Oshawa ON 1.86km -
Ridge Valley Park
Oshawa ON L1K 2G4 2.47km -
Coldstream Park
Oakhill Ave, Oshawa ON L1K 2R4 2.75km
-
BMO Bank of Montreal
1350 Taunton Rd E, Oshawa ON L1K 1B8 2.36km -
President's Choice Financial ATM
1428 Hwy 2, Courtice ON L1E 2J5 2.44km -
Meridian Credit Union ATM
1416 King E, Courtice ON L1E 2J5 2.47km
- 7 bath
- 4 bed
- 3000 sqft
4858 Trulls Road, Clarington, Ontario • L0B 1J0 • Rural Clarington





