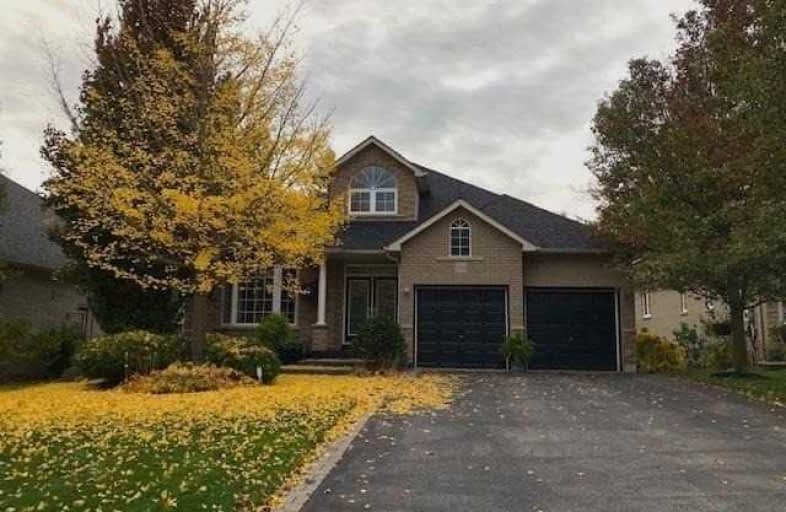
S T Worden Public School
Elementary: Public
0.59 km
St John XXIII Catholic School
Elementary: Catholic
1.59 km
Dr Emily Stowe School
Elementary: Public
0.92 km
St. Mother Teresa Catholic Elementary School
Elementary: Catholic
1.63 km
Courtice North Public School
Elementary: Public
1.19 km
Dr G J MacGillivray Public School
Elementary: Public
1.92 km
Monsignor John Pereyma Catholic Secondary School
Secondary: Catholic
4.84 km
Courtice Secondary School
Secondary: Public
1.52 km
Holy Trinity Catholic Secondary School
Secondary: Catholic
2.43 km
Eastdale Collegiate and Vocational Institute
Secondary: Public
2.79 km
O'Neill Collegiate and Vocational Institute
Secondary: Public
5.29 km
Maxwell Heights Secondary School
Secondary: Public
5.67 km














