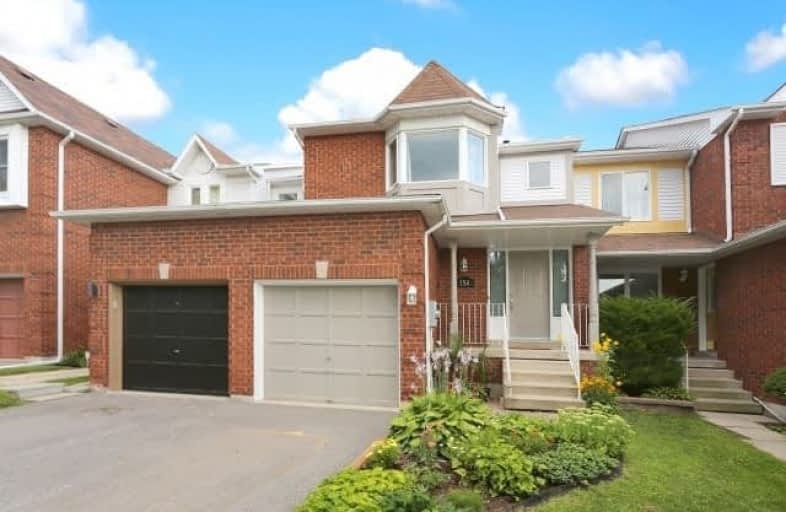Sold on Aug 12, 2017
Note: Property is not currently for sale or for rent.

-
Type: Att/Row/Twnhouse
-
Style: 2-Storey
-
Lot Size: 6.13 x 34.21 Metres
-
Age: No Data
-
Taxes: $2,778 per year
-
Days on Site: 4 Days
-
Added: Sep 07, 2019 (4 days on market)
-
Updated:
-
Last Checked: 3 months ago
-
MLS®#: E3894560
-
Listed By: Right at home realty inc., brokerage
Excellent Starter Home And Great Value. Freehold Townhouse With No Sidewalk Across The Front And Deep Driveway. Great Layout With Extra Large Master Bedroom And 2Pc Ensuite. Private Backyard Setting.
Extras
Conveniently Located Within Walking Distance To Schools, Public Transit And Quick Access To 401.
Property Details
Facts for 154 Vail Meadows Crescent, Clarington
Status
Days on Market: 4
Last Status: Sold
Sold Date: Aug 12, 2017
Closed Date: Sep 15, 2017
Expiry Date: Oct 09, 2017
Sold Price: $379,900
Unavailable Date: Aug 12, 2017
Input Date: Aug 09, 2017
Property
Status: Sale
Property Type: Att/Row/Twnhouse
Style: 2-Storey
Area: Clarington
Community: Bowmanville
Availability Date: Tba
Inside
Bedrooms: 3
Bathrooms: 3
Kitchens: 1
Rooms: 6
Den/Family Room: No
Air Conditioning: None
Fireplace: No
Washrooms: 3
Building
Basement: Full
Basement 2: Unfinished
Heat Type: Forced Air
Heat Source: Gas
Exterior: Brick
Exterior: Vinyl Siding
Water Supply: Municipal
Special Designation: Unknown
Parking
Driveway: Private
Garage Spaces: 1
Garage Type: Attached
Covered Parking Spaces: 2
Total Parking Spaces: 2
Fees
Tax Year: 2017
Tax Legal Description: Pcl 96-2 Sec 40M1686
Taxes: $2,778
Land
Cross Street: Hwy 57 & Aspen Sprin
Municipality District: Clarington
Fronting On: East
Pool: None
Sewer: Sewers
Lot Depth: 34.21 Metres
Lot Frontage: 6.13 Metres
Lot Irregularities: Irregular As Per Atta
Rooms
Room details for 154 Vail Meadows Crescent, Clarington
| Type | Dimensions | Description |
|---|---|---|
| Kitchen Main | 2.44 x 2.59 | Ceramic Floor |
| Breakfast Main | 2.44 x 2.44 | Ceramic Floor |
| Dining Main | 3.08 x 6.87 | Laminate, Combined W/Living |
| Living Main | 3.08 x 6.87 | Laminate, Combined W/Dining |
| Master Upper | 3.92 x 4.02 | Laminate |
| 2nd Br Upper | 2.75 x 4.16 | Laminate |
| 3rd Br Upper | 2.75 x 3.13 | Laminate |
| XXXXXXXX | XXX XX, XXXX |
XXXX XXX XXXX |
$XXX,XXX |
| XXX XX, XXXX |
XXXXXX XXX XXXX |
$XXX,XXX |
| XXXXXXXX XXXX | XXX XX, XXXX | $379,900 XXX XXXX |
| XXXXXXXX XXXXXX | XXX XX, XXXX | $379,900 XXX XXXX |

Central Public School
Elementary: PublicVincent Massey Public School
Elementary: PublicWaverley Public School
Elementary: PublicDr Ross Tilley Public School
Elementary: PublicHoly Family Catholic Elementary School
Elementary: CatholicDuke of Cambridge Public School
Elementary: PublicCentre for Individual Studies
Secondary: PublicCourtice Secondary School
Secondary: PublicHoly Trinity Catholic Secondary School
Secondary: CatholicClarington Central Secondary School
Secondary: PublicBowmanville High School
Secondary: PublicSt. Stephen Catholic Secondary School
Secondary: Catholic

