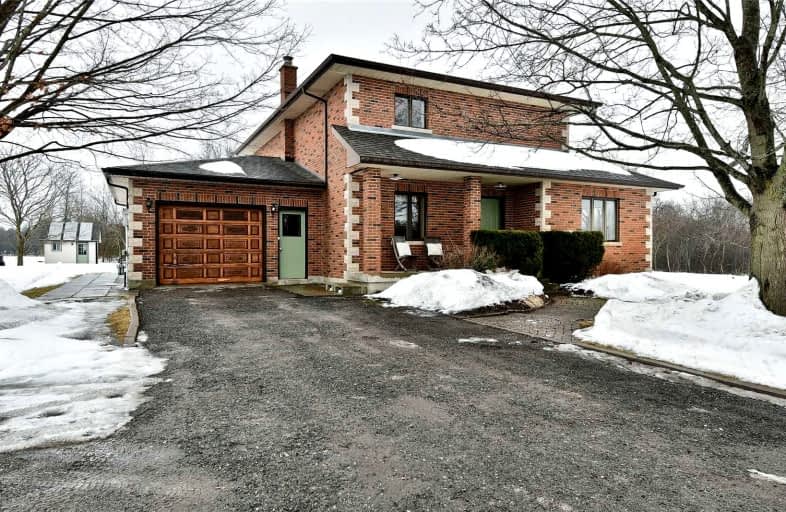Sold on Feb 17, 2022
Note: Property is not currently for sale or for rent.

-
Type: Detached
-
Style: 2-Storey
-
Lot Size: 113.85 x 387.14 Feet
-
Age: No Data
-
Taxes: $8,491 per year
-
Days on Site: 6 Days
-
Added: Feb 11, 2022 (6 days on market)
-
Updated:
-
Last Checked: 3 months ago
-
MLS®#: E5498186
-
Listed By: Right at home realty inc., brokerage
Life In The Country With All The Amenities Of Town. This Sensational 2-Story 4 Bedroom (3+1) Home Sits On A Lush Green 1 Acre Property In Newtonville - Less Than 2 Km From 401 Exit. The Property Is Serviced With Natural Gas And Municipal Water. Entertain On Your Expansive Pergola Covered Deck. Enjoy Rural Living With Extensive Gardens And Fruit Trees. Views Of Sunrise To Sunset Through Floor To Ceiling Windows. Located On A Quiet Cul-De-Sac. Master*
Extras
*Bed Incl Large W/I Closet And Renovated 4Pce Bath. Family Room Is Warmed With A Fireplace And Doubles As An Office. Finished Bsmt Offers A Large 4th Bed And Rec Room.***Property Was Severed From A Larger Property - Taxes To Be Reassessed.
Property Details
Facts for 1543 Ovens Road, Clarington
Status
Days on Market: 6
Last Status: Sold
Sold Date: Feb 17, 2022
Closed Date: Apr 04, 2022
Expiry Date: May 11, 2022
Sold Price: $1,350,000
Unavailable Date: Feb 17, 2022
Input Date: Feb 11, 2022
Prior LSC: Listing with no contract changes
Property
Status: Sale
Property Type: Detached
Style: 2-Storey
Area: Clarington
Community: Rural Clarington
Availability Date: Tbd
Inside
Bedrooms: 3
Bedrooms Plus: 1
Bathrooms: 3
Kitchens: 1
Rooms: 9
Den/Family Room: Yes
Air Conditioning: Central Air
Fireplace: Yes
Laundry Level: Main
Washrooms: 3
Utilities
Electricity: Yes
Gas: Yes
Cable: No
Telephone: Available
Building
Basement: Finished
Basement 2: Full
Heat Type: Forced Air
Heat Source: Gas
Exterior: Brick
Elevator: N
UFFI: No
Water Supply: Municipal
Special Designation: Unknown
Other Structures: Garden Shed
Parking
Driveway: Private
Garage Spaces: 2
Garage Type: Attached
Covered Parking Spaces: 8
Total Parking Spaces: 9.5
Fees
Tax Year: 2022
Tax Legal Description: Part Of Lot 10 Conc 1 Clarke; Now Being Part 2*
Taxes: $8,491
Highlights
Feature: Clear View
Feature: Cul De Sac
Feature: Level
Land
Cross Street: Hwy 2/Newtonville Rd
Municipality District: Clarington
Fronting On: East
Parcel Number: 266700045
Pool: None
Sewer: Septic
Lot Depth: 387.14 Feet
Lot Frontage: 113.85 Feet
Acres: .50-1.99
Zoning: Residential
Additional Media
- Virtual Tour: https://vimeo.com/cityvideo/review/676093053/b2d26b7e58
Rooms
Room details for 1543 Ovens Road, Clarington
| Type | Dimensions | Description |
|---|---|---|
| Kitchen Main | 3.25 x 3.25 | Backsplash |
| Breakfast Main | 3.43 x 4.40 | W/O To Sundeck |
| Dining Main | 3.68 x 4.57 | Window Flr To Ceil |
| Family Main | 2.97 x 5.26 | Fireplace |
| Living Main | 3.76 x 3.76 | Window Flr To Ceil |
| Laundry Main | 2.35 x 3.30 | Laundry Sink |
| Prim Bdrm 2nd | 3.35 x 4.65 | 4 Pc Ensuite |
| 2nd Br 2nd | 3.12 x 4.57 | Large Window |
| 3rd Br 2nd | 2.92 x 3.35 | West View |
| 4th Br Bsmt | 4.17 x 4.32 | Pot Lights |
| Rec Bsmt | 5.00 x 5.30 | Pot Lights |
| XXXXXXXX | XXX XX, XXXX |
XXXX XXX XXXX |
$X,XXX,XXX |
| XXX XX, XXXX |
XXXXXX XXX XXXX |
$X,XXX,XXX |
| XXXXXXXX XXXX | XXX XX, XXXX | $1,350,000 XXX XXXX |
| XXXXXXXX XXXXXX | XXX XX, XXXX | $1,099,900 XXX XXXX |

North Hope Central Public School
Elementary: PublicKirby Centennial Public School
Elementary: PublicOrono Public School
Elementary: PublicThe Pines Senior Public School
Elementary: PublicSt. Francis of Assisi Catholic Elementary School
Elementary: CatholicNewcastle Public School
Elementary: PublicCentre for Individual Studies
Secondary: PublicClarke High School
Secondary: PublicPort Hope High School
Secondary: PublicClarington Central Secondary School
Secondary: PublicBowmanville High School
Secondary: PublicSt. Stephen Catholic Secondary School
Secondary: Catholic

