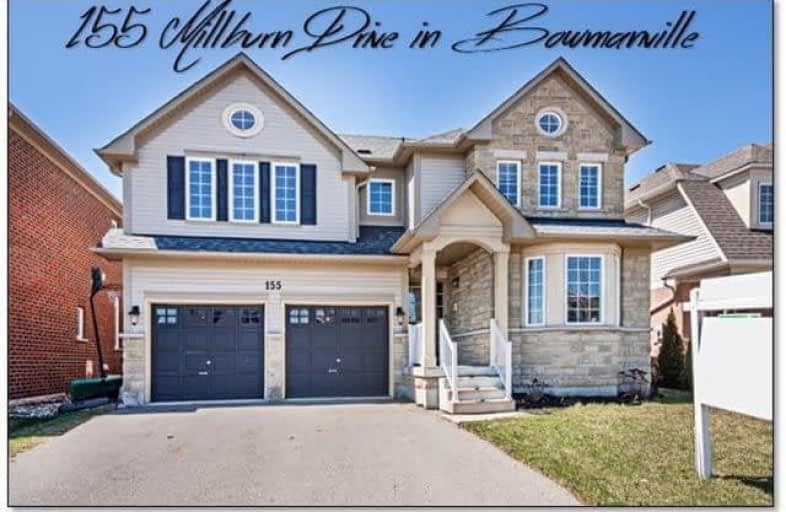Sold on Jul 06, 2018
Note: Property is not currently for sale or for rent.

-
Type: Detached
-
Style: 2-Storey
-
Size: 3000 sqft
-
Lot Size: 45.28 x 106.3 Feet
-
Age: 6-15 years
-
Taxes: $5,614 per year
-
Days on Site: 22 Days
-
Added: Sep 07, 2019 (3 weeks on market)
-
Updated:
-
Last Checked: 3 months ago
-
MLS®#: E4162753
-
Listed By: Re/max jazz inc., brokerage
Amazing Executive Home Offering Approx 3200 Sq' In Bowmanville's Demand Aspen Springs Development. Hardwood And Ceramics Thruout Main Fl. A Huge Family Kitchen With A Centre Island, Plenty Of Cabinets And Counterspace. An Open Concept Great Room W/Vaulted Ceiling, Gas F/P & Above - A Juliette Balcony Overlooking This Spec Great Rm. Master Has A 5Pc Ensuite & W/I Closet. 3rd & 4th Bedrooms Feat Convenient Jack/Jill Adjoining Bathrm. Mts Drive To 401 & Rapidly
Extras
Approaching 407. Steps To Parks, Public Transit, Both Public & Sep Schools. The Perfect Home For The Growing Family In An Amazing Neighborhood! New Shingles 2017. Fully Fenced B/Yard. Inc. Hot Tub & Gas Bbq. Our 3D Matterport Tour Is Att'd
Property Details
Facts for 155 Millburn Drive, Clarington
Status
Days on Market: 22
Last Status: Sold
Sold Date: Jul 06, 2018
Closed Date: Aug 17, 2018
Expiry Date: Aug 31, 2018
Sold Price: $630,000
Unavailable Date: Jul 06, 2018
Input Date: Jun 14, 2018
Property
Status: Sale
Property Type: Detached
Style: 2-Storey
Size (sq ft): 3000
Age: 6-15
Area: Clarington
Community: Bowmanville
Availability Date: Tba
Inside
Bedrooms: 4
Bathrooms: 4
Kitchens: 1
Rooms: 9
Den/Family Room: Yes
Air Conditioning: Central Air
Fireplace: Yes
Laundry Level: Main
Washrooms: 4
Utilities
Electricity: Available
Gas: Available
Cable: Available
Telephone: Available
Building
Basement: Full
Basement 2: Unfinished
Heat Type: Forced Air
Heat Source: Gas
Exterior: Stone
Exterior: Vinyl Siding
Water Supply: Municipal
Special Designation: Unknown
Parking
Driveway: Private
Garage Spaces: 2
Garage Type: Attached
Covered Parking Spaces: 4
Total Parking Spaces: 6
Fees
Tax Year: 2017
Tax Legal Description: Plan 40M21 85 Lot 18
Taxes: $5,614
Highlights
Feature: Fenced Yard
Feature: Park
Feature: Public Transit
Feature: Rec Centre
Feature: School
Land
Cross Street: West Side And Baseli
Municipality District: Clarington
Fronting On: West
Pool: None
Sewer: Sewers
Lot Depth: 106.3 Feet
Lot Frontage: 45.28 Feet
Zoning: Residential
Additional Media
- Virtual Tour: https://my.matterport.com/show/?m=6m8mkFk64CC&mls=1
Rooms
Room details for 155 Millburn Drive, Clarington
| Type | Dimensions | Description |
|---|---|---|
| Great Rm Main | 4.55 x 5.01 | Cathedral Ceiling, Hardwood Floor, Gas Fireplace |
| Dining Main | 3.65 x 4.64 | Coffered Ceiling, Hardwood Floor, Window |
| Living Main | 3.28 x 4.64 | Hardwood Floor, Bay Window, Formal Rm |
| Kitchen Main | 3.09 x 4.15 | Ceramic Floor, Pantry, Stainless Steel Appl |
| Breakfast Main | 3.09 x 4.15 | Centre Island, Eat-In Kitchen, W/O To Patio |
| Master 2nd | 4.18 x 6.34 | Double Doors, 5 Pc Ensuite, W/I Closet |
| 2nd Br 2nd | 3.25 x 3.71 | Double Closet, Broadloom, Window |
| 3rd Br 2nd | 3.80 x 4.08 | Vaulted Ceiling, Semi Ensuite, Double Closet |
| 4th Br 2nd | 3.71 x 3.71 | Vaulted Ceiling, Semi Ensuite, Closet |

| XXXXXXXX | XXX XX, XXXX |
XXXX XXX XXXX |
$XXX,XXX |
| XXX XX, XXXX |
XXXXXX XXX XXXX |
$XXX,XXX | |
| XXXXXXXX | XXX XX, XXXX |
XXXXXXX XXX XXXX |
|
| XXX XX, XXXX |
XXXXXX XXX XXXX |
$XXX,XXX | |
| XXXXXXXX | XXX XX, XXXX |
XXXXXXX XXX XXXX |
|
| XXX XX, XXXX |
XXXXXX XXX XXXX |
$XXX,XXX | |
| XXXXXXXX | XXX XX, XXXX |
XXXXXXX XXX XXXX |
|
| XXX XX, XXXX |
XXXXXX XXX XXXX |
$XXX,XXX |
| XXXXXXXX XXXX | XXX XX, XXXX | $630,000 XXX XXXX |
| XXXXXXXX XXXXXX | XXX XX, XXXX | $639,900 XXX XXXX |
| XXXXXXXX XXXXXXX | XXX XX, XXXX | XXX XXXX |
| XXXXXXXX XXXXXX | XXX XX, XXXX | $659,900 XXX XXXX |
| XXXXXXXX XXXXXXX | XXX XX, XXXX | XXX XXXX |
| XXXXXXXX XXXXXX | XXX XX, XXXX | $699,900 XXX XXXX |
| XXXXXXXX XXXXXXX | XXX XX, XXXX | XXX XXXX |
| XXXXXXXX XXXXXX | XXX XX, XXXX | $724,900 XXX XXXX |

Central Public School
Elementary: PublicVincent Massey Public School
Elementary: PublicWaverley Public School
Elementary: PublicDr Ross Tilley Public School
Elementary: PublicSt. Joseph Catholic Elementary School
Elementary: CatholicHoly Family Catholic Elementary School
Elementary: CatholicCentre for Individual Studies
Secondary: PublicCourtice Secondary School
Secondary: PublicHoly Trinity Catholic Secondary School
Secondary: CatholicClarington Central Secondary School
Secondary: PublicBowmanville High School
Secondary: PublicSt. Stephen Catholic Secondary School
Secondary: Catholic- 2 bath
- 4 bed
53 Duke Street, Clarington, Ontario • L1C 2V4 • Bowmanville


