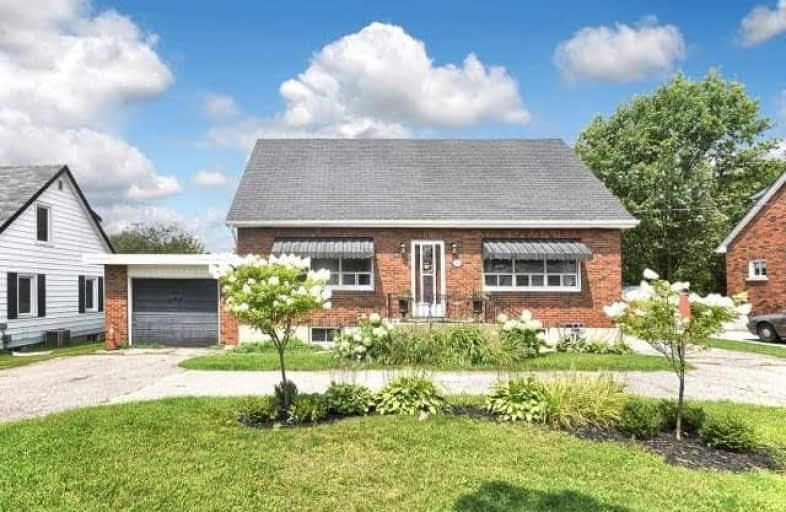
Courtice Intermediate School
Elementary: Public
1.24 km
S T Worden Public School
Elementary: Public
0.96 km
Dr Emily Stowe School
Elementary: Public
0.53 km
St. Mother Teresa Catholic Elementary School
Elementary: Catholic
1.47 km
Courtice North Public School
Elementary: Public
0.95 km
Dr G J MacGillivray Public School
Elementary: Public
1.68 km
G L Roberts Collegiate and Vocational Institute
Secondary: Public
6.77 km
Monsignor John Pereyma Catholic Secondary School
Secondary: Catholic
4.97 km
Courtice Secondary School
Secondary: Public
1.26 km
Holy Trinity Catholic Secondary School
Secondary: Catholic
2.01 km
Eastdale Collegiate and Vocational Institute
Secondary: Public
3.17 km
Maxwell Heights Secondary School
Secondary: Public
6.08 km




