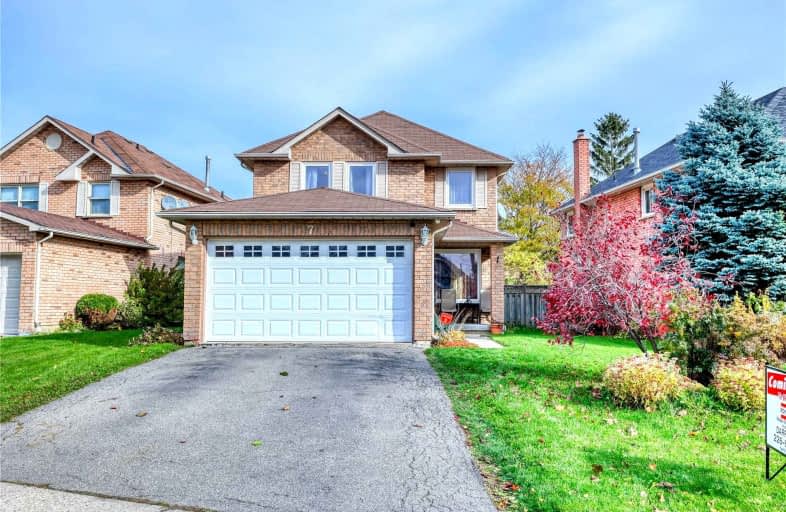
St Agnes Separate School
Elementary: CatholicEsker Lake Public School
Elementary: PublicSt Leonard School
Elementary: CatholicConestoga Public School
Elementary: PublicRobert H Lagerquist Senior Public School
Elementary: PublicTerry Fox Public School
Elementary: PublicHarold M. Brathwaite Secondary School
Secondary: PublicHeart Lake Secondary School
Secondary: PublicNorth Park Secondary School
Secondary: PublicNotre Dame Catholic Secondary School
Secondary: CatholicLouise Arbour Secondary School
Secondary: PublicSt Marguerite d'Youville Secondary School
Secondary: Catholic- 4 bath
- 4 bed
- 2000 sqft
92 Softneedle Avenue, Brampton, Ontario • L6R 1L2 • Sandringham-Wellington
- 2 bath
- 4 bed
- 2500 sqft
14 Royal Palm Drive, Brampton, Ontario • L6Z 1P5 • Heart Lake East














