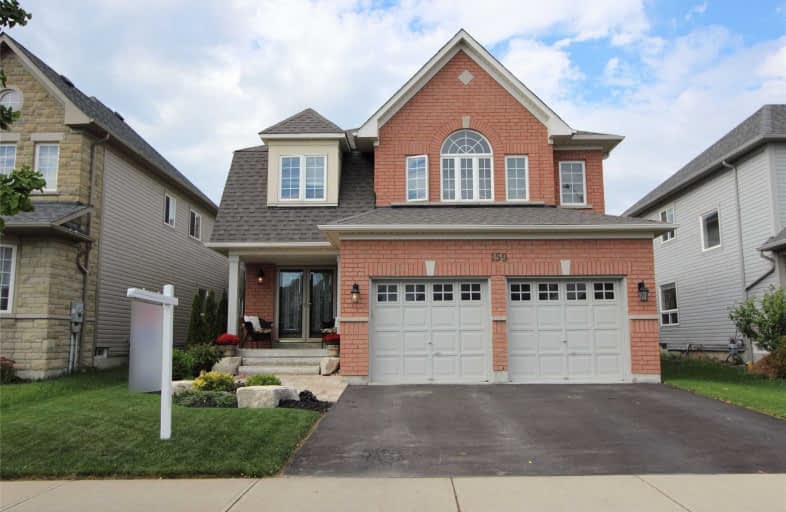Sold on May 09, 2019
Note: Property is not currently for sale or for rent.

-
Type: Detached
-
Style: 2-Storey
-
Lot Size: 45.28 x 106.3 Feet
-
Age: 6-15 years
-
Taxes: $4,965 per year
-
Days on Site: 43 Days
-
Added: Sep 07, 2019 (1 month on market)
-
Updated:
-
Last Checked: 3 months ago
-
MLS®#: E4394639
-
Listed By: Right at home realty inc., brokerage
You'll Love This Rare 5-Bedroom Home In The Family-Friendly Aspens Springs Area. Located On A Quiet, Low-Traffic Street, This Home Is Ideal For The Growing Family, With Schools, Transit, Shopping And Recreation Nearby. The Heart Of The Home Is The Open Concept Family Room And Kitchen, With High-Quality Stainless Steel Appliances And Walk-Out To The Cozy Deck. You'll Love Entertaining In The Backyard, With Spacious Deck And Patio With Bbq Nook.
Extras
The Master Bedroom Features His And Her Closets And A Spa-Like Ensuite, Complete With Glass Shower And Double-Sink Vanity. The Other 4 Bedrooms Are Bright And Spacious, With Ample Room For The Family And/Or Home Office.
Property Details
Facts for 159 Millburn Drive, Clarington
Status
Days on Market: 43
Last Status: Sold
Sold Date: May 09, 2019
Closed Date: Jun 07, 2019
Expiry Date: Jun 27, 2019
Sold Price: $625,000
Unavailable Date: May 09, 2019
Input Date: Mar 27, 2019
Property
Status: Sale
Property Type: Detached
Style: 2-Storey
Age: 6-15
Area: Clarington
Community: Bowmanville
Availability Date: Tbd
Inside
Bedrooms: 5
Bathrooms: 3
Kitchens: 1
Rooms: 11
Den/Family Room: Yes
Air Conditioning: Central Air
Fireplace: Yes
Laundry Level: Main
Central Vacuum: Y
Washrooms: 3
Building
Basement: Part Fin
Heat Type: Forced Air
Heat Source: Gas
Exterior: Brick
Exterior: Vinyl Siding
Water Supply: Municipal
Special Designation: Unknown
Parking
Driveway: Pvt Double
Garage Spaces: 2
Garage Type: Attached
Covered Parking Spaces: 2
Total Parking Spaces: 4
Fees
Tax Year: 2018
Tax Legal Description: Lot 17, Plan 40M2185, Clarington
Taxes: $4,965
Highlights
Feature: Park
Feature: Public Transit
Feature: Rec Centre
Feature: School
Land
Cross Street: Green Rd./Baseline R
Municipality District: Clarington
Fronting On: West
Parcel Number: 269340874
Pool: None
Sewer: Sewers
Lot Depth: 106.3 Feet
Lot Frontage: 45.28 Feet
Additional Media
- Virtual Tour: https://video214.com/play/5I2pYKojNZjVKLBERbBiWA/s/dark
Rooms
Room details for 159 Millburn Drive, Clarington
| Type | Dimensions | Description |
|---|---|---|
| Kitchen Main | - | Stainless Steel Appl, Breakfast Bar, Ceramic Floor |
| Breakfast Main | - | W/O To Deck, Ceramic Floor |
| Living Main | - | Hardwood Floor, Combined W/Dining |
| Dining Main | - | Hardwood Floor, Combined W/Living |
| Family Main | - | Gas Fireplace, Open Concept, California Shutters |
| Master 2nd | - | Ensuite Bath, W/I Closet, His/Hers Closets |
| 2nd Br 2nd | - | Broadloom, Double Closet |
| 3rd Br 2nd | - | Broadloom, W/I Closet |
| 4th Br 2nd | - | Broadloom, B/I Shelves |
| 5th Br 2nd | - | Broadloom, Double Closet |
| Rec Bsmt | - | Vinyl Floor |
| XXXXXXXX | XXX XX, XXXX |
XXXX XXX XXXX |
$XXX,XXX |
| XXX XX, XXXX |
XXXXXX XXX XXXX |
$XXX,XXX | |
| XXXXXXXX | XXX XX, XXXX |
XXXXXXX XXX XXXX |
|
| XXX XX, XXXX |
XXXXXX XXX XXXX |
$X,XXX | |
| XXXXXXXX | XXX XX, XXXX |
XXXXXXX XXX XXXX |
|
| XXX XX, XXXX |
XXXXXX XXX XXXX |
$XXX,XXX |
| XXXXXXXX XXXX | XXX XX, XXXX | $625,000 XXX XXXX |
| XXXXXXXX XXXXXX | XXX XX, XXXX | $649,900 XXX XXXX |
| XXXXXXXX XXXXXXX | XXX XX, XXXX | XXX XXXX |
| XXXXXXXX XXXXXX | XXX XX, XXXX | $2,200 XXX XXXX |
| XXXXXXXX XXXXXXX | XXX XX, XXXX | XXX XXXX |
| XXXXXXXX XXXXXX | XXX XX, XXXX | $719,900 XXX XXXX |

Central Public School
Elementary: PublicVincent Massey Public School
Elementary: PublicWaverley Public School
Elementary: PublicDr Ross Tilley Public School
Elementary: PublicSt. Joseph Catholic Elementary School
Elementary: CatholicHoly Family Catholic Elementary School
Elementary: CatholicCentre for Individual Studies
Secondary: PublicCourtice Secondary School
Secondary: PublicHoly Trinity Catholic Secondary School
Secondary: CatholicClarington Central Secondary School
Secondary: PublicBowmanville High School
Secondary: PublicSt. Stephen Catholic Secondary School
Secondary: Catholic

